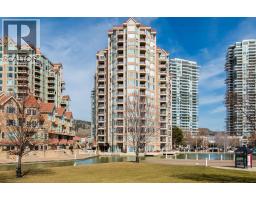775 Academy Way Unit# 121 University District, Kelowna, British Columbia, CA
Address: 775 Academy Way Unit# 121, Kelowna, British Columbia
2 Beds2 Baths821 sqftStatus: Buy Views : 665
Price
$474,900
Summary Report Property
- MKT ID10360232
- Building TypeApartment
- Property TypeSingle Family
- StatusBuy
- Added8 weeks ago
- Bedrooms2
- Bathrooms2
- Area821 sq. ft.
- DirectionNo Data
- Added On22 Aug 2025
Property Overview
This FURNISHED, end-unit condo is a great option for both students and investors! A generous-sized apartment, modern features, large laundry room, and proximity to UBCO are clear winners here. Bonus points for having both bedrooms with windows and closets, compared to other two-bedroom units without. The deck faces the valley. Handpicked furnishings and kitchenware are include. The building’s maintenance-level also makes it an attractive and hassle-free option for parent of students or tenants, alike. The included Secure, underground parking stall adds extra value as well. Just a quick 5-minute walk to class. Pet ALLOWED (2 cats or 1small dog) and rental-friendly. VACANT for END of AUGUST 2025. (id:51532)
Tags
| Property Summary |
|---|
Property Type
Single Family
Building Type
Apartment
Storeys
1
Square Footage
821 sqft
Community Name
U Three
Title
Strata
Neighbourhood Name
University District
Land Size
under 1 acre
Built in
2017
Parking Type
Parkade
| Building |
|---|
Bathrooms
Total
2
Interior Features
Appliances Included
Refrigerator, Dishwasher, Dryer, Range - Electric, Washer
Flooring
Vinyl
Building Features
Features
One Balcony
Architecture Style
Contemporary
Square Footage
821 sqft
Fire Protection
Sprinkler System-Fire, Smoke Detector Only
Heating & Cooling
Cooling
Central air conditioning
Heating Type
Forced air
Utilities
Utility Sewer
Municipal sewage system
Water
Municipal water
Neighbourhood Features
Community Features
Pets Allowed, Pet Restrictions, Pets Allowed With Restrictions, Rentals Allowed
Maintenance or Condo Information
Maintenance Fees
$273.45 Monthly
Parking
Parking Type
Parkade
Total Parking Spaces
1
| Level | Rooms | Dimensions |
|---|---|---|
| Main level | Laundry room | 7'5'' x 5'11'' |
| 4pc Ensuite bath | 5'2'' x 8'0'' | |
| 3pc Bathroom | 8'10'' x 5'7'' | |
| Dining room | 4'1'' x 9'3'' | |
| Kitchen | 6'6'' x 11'2'' | |
| Living room | 13'11'' x 9'10'' | |
| Bedroom | 11'1'' x 9'10'' | |
| Primary Bedroom | 9'11'' x 16'2'' |
| Features | |||||
|---|---|---|---|---|---|
| One Balcony | Parkade | Refrigerator | |||
| Dishwasher | Dryer | Range - Electric | |||
| Washer | Central air conditioning | ||||


















































