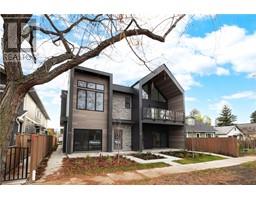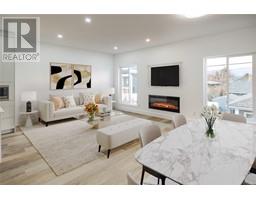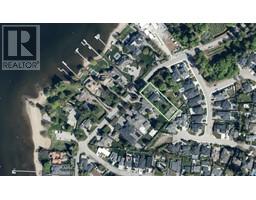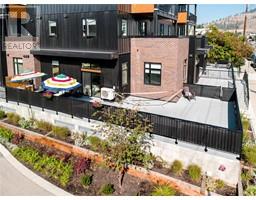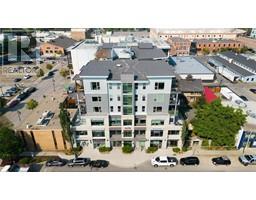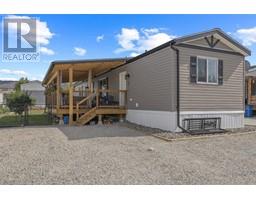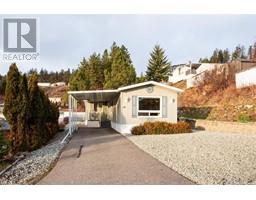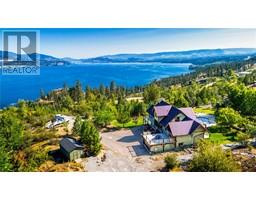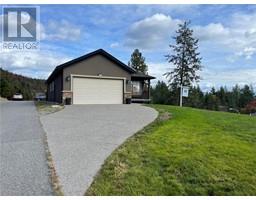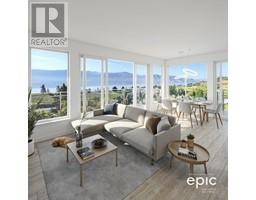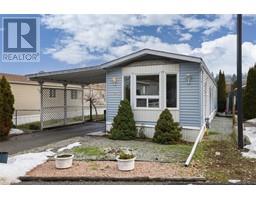3561 Athalmer Road Lower Mission, Kelowna, British Columbia, CA
Address: 3561 Athalmer Road, Kelowna, British Columbia
Summary Report Property
- MKT ID10303239
- Building TypeHouse
- Property TypeSingle Family
- StatusBuy
- Added12 weeks ago
- Bedrooms4
- Bathrooms3
- Area2525 sq. ft.
- DirectionNo Data
- Added On30 Jan 2024
Property Overview
Nestled in an idyllic & exceptionally central neighborhood, this classic family residence is a true gem! Discreetly tucked away from the hustle & bustle, this meticulously maintained home has everything you could ever need. Step inside to the spacious & inviting living area that seamlessly connects to the formal dining room. The heart of the home lies beyond - a large eat-in kitchen that overlooks a secondary family room, creating a harmonious flow that is ideal for everyday living & entertaining. The upper floor is accessible through a grand staircase that leads to four generously sized bedrooms. Each room offers ample space, allowing you to customize them to suit your needs, whether you desire a home office, a creative studio, or a cozy guest room. The expansive primary bedroom features large double doors, walk in closet & a large ensuite bathroom. Venturing outside, you'll find a private & lush backyard surrounded by mature greenery, offering the perfect setting for serene relaxation or fun-filled family gatherings. The location of this residence is unparalleled. Close to schools, beaches & a plethora of shopping options, it effortlessly combines suburban tranquility with convenient access to all the amenities Kelowna has to offer. This classic family home offers a harmonious blend of comfort, elegance & convenience. (id:51532)
Tags
| Property Summary |
|---|
| Building |
|---|
| Land |
|---|
| Level | Rooms | Dimensions |
|---|---|---|
| Second level | Bedroom | 10'3'' x 11'4'' |
| 4pc Ensuite bath | Measurements not available | |
| Primary Bedroom | 16'0'' x 14'0'' | |
| 4pc Bathroom | Measurements not available | |
| Bedroom | 11'0'' x 10'0'' | |
| Bedroom | 15'0'' x 12'0'' | |
| Main level | Laundry room | 7'3'' x 7'9'' |
| Den | 11'0'' x 9'0'' | |
| 3pc Bathroom | Measurements not available | |
| Family room | 13'9'' x 13'10'' | |
| Kitchen | 13'7'' x 11'10'' | |
| Dining room | 8'9'' x 11'10'' | |
| Dining room | 15'11'' x 11'8'' | |
| Living room | 15'10'' x 12'11'' |
| Features | |||||
|---|---|---|---|---|---|
| Level lot | Private setting | Central island | |||
| Attached Garage(2) | Central air conditioning | ||||












































