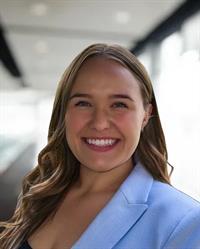3699 Capozzi Road Unit# 1207 Lower Mission, Kelowna, British Columbia, CA
Address: 3699 Capozzi Road Unit# 1207, Kelowna, British Columbia
Summary Report Property
- MKT ID10344341
- Building TypeApartment
- Property TypeSingle Family
- StatusBuy
- Added7 days ago
- Bedrooms2
- Bathrooms2
- Area1140 sq. ft.
- DirectionNo Data
- Added On12 Aug 2025
Property Overview
Discover lakeside living at Aqua Waterfront Village in Kelowna’s sought-after Lower Mission. This well-designed original show suite and sub penthouse is 1,140 sqft two-bedroom + den, two-bathroom, featuring an open-concept layout with large windows and a spacious balcony that lets in plenty of natural light and offers relaxing views of Okanagan Lake. With a personal storage locker, bike storage, and dedicated paddle board storage, this home is built for easy, active living. Whether you're heading out for a paddle or coming home from a beach walk, everything you need is at your fingertips. Unit includes two dedicated parking stalls, including a premium EV charging station for your electric vehicle. Aqua offers a range of thoughtfully curated amenities, including a outdoor pool and hot tub, a two-storey fitness center, cozy firepit and BBQ areas, co-working spaces, and pet-friendly features like a wash station. Residents also have VIP access to the Aqua Boat Club, with dry-rack moorage, valet services, and a convenient boat-sharing program. Located just steps from the lake, parks, trails, and local cafes and shops, this home offers a great mix of natural beauty and everyday convenience. A unique opportunity to live the resort-style lifestyle that’s exclusive to AQUA Waterfront Village. *Some photos have been virtually staged. (id:51532)
Tags
| Property Summary |
|---|
| Building |
|---|
| Level | Rooms | Dimensions |
|---|---|---|
| Main level | Other | 7'10'' x 5'0'' |
| Full ensuite bathroom | 11'3'' x 4'11'' | |
| Foyer | 8'8'' x 6'11'' | |
| Bedroom | 11'8'' x 9'8'' | |
| Full bathroom | 8'1'' x 5'1'' | |
| Den | 9'8'' x 8'6'' | |
| Primary Bedroom | 13'0'' x 9'11'' | |
| Living room | 14'7'' x 20'4'' | |
| Kitchen | 11'6'' x 8'7'' |
| Features | |||||
|---|---|---|---|---|---|
| Balcony | Heated Garage | Other | |||
| Underground | Central air conditioning | Clubhouse | |||
| Party Room | Whirlpool | Storage - Locker | |||














































































