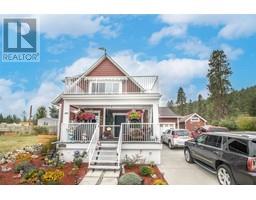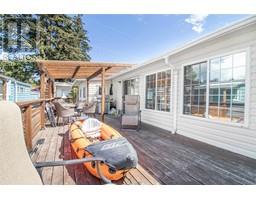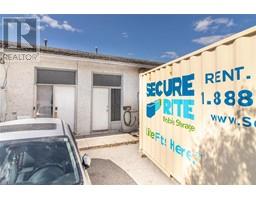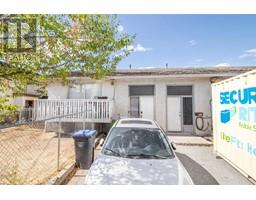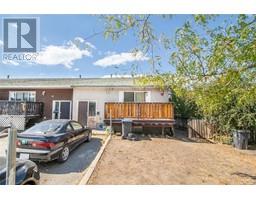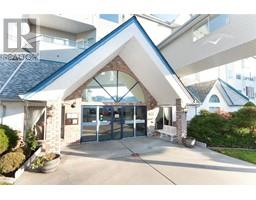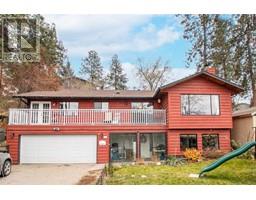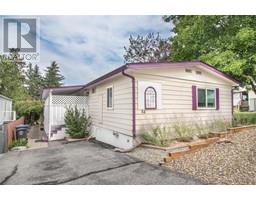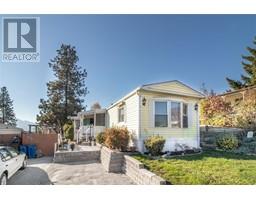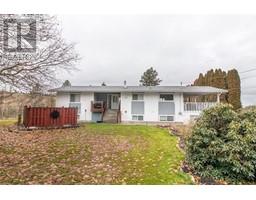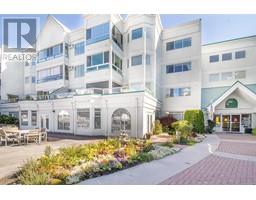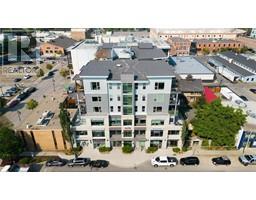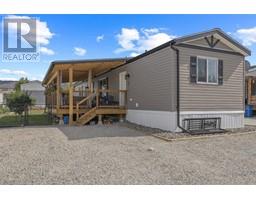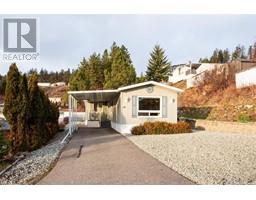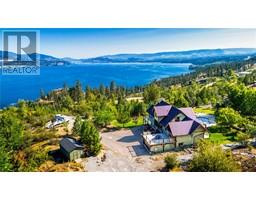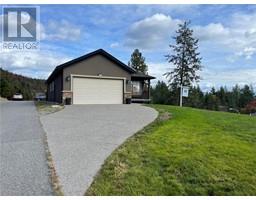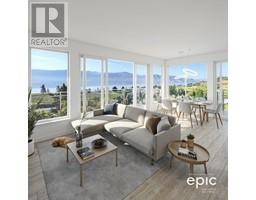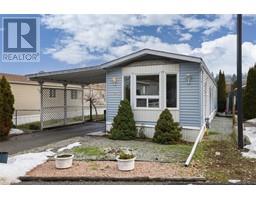4034 Gallaghers Terrace Terrace South East Kelowna, Kelowna, British Columbia, CA
Address: 4034 Gallaghers Terrace Terrace, Kelowna, British Columbia
Summary Report Property
- MKT ID10301723
- Building TypeHouse
- Property TypeSingle Family
- StatusBuy
- Added12 weeks ago
- Bedrooms2
- Bathrooms2
- Area1653 sq. ft.
- DirectionNo Data
- Added On01 Feb 2024
Property Overview
This wonderful golf course bungalow is move in Ready! Major renovation just Completed! NEW furnace, a/c, hwt, plumbing changed from Poly b to PEX, all cabinets in kitchen, and both ensuite and second bathroom. all lighting, all door hardware, complete new ensuite; tiling, large shower, dual sinks, new cabinets and fixtures, Patio courtyard updated as well as landscaping in front and rear. New epoxy flooring in garage and paint freshened up on the exterior and interior. Backing onto #11 with south sunshine. Gallaghers is one of BC's premier golf destination. Lovely location with beautifully maintained boulevards and properties. Restaurant, full gym, swimming pool, tennis courts, gated secure entry, driving range - all included in very reasonable strata fees. Additionally a 9 hold and 18 hole golf course and hiking trails that are endless. This is a must see! (id:51532)
Tags
| Property Summary |
|---|
| Building |
|---|
| Level | Rooms | Dimensions |
|---|---|---|
| Basement | Den | 11'0'' x 10'0'' |
| Main level | Full bathroom | Measurements not available |
| Foyer | 10'0'' x 6'0'' | |
| 5pc Ensuite bath | '0'' | |
| Bedroom | 12'0'' x 11'0'' | |
| Primary Bedroom | 13'0'' x 14'0'' | |
| Family room | 10'0'' x 13'0'' | |
| Kitchen | 11'0'' x 11'0'' | |
| Dining room | 14'0'' x 11'0'' | |
| Living room | 14'0'' x 14'0'' |
| Features | |||||
|---|---|---|---|---|---|
| Treed | Irregular lot size | See Remarks | |||
| Attached Garage(2) | Central air conditioning | ||||
















































