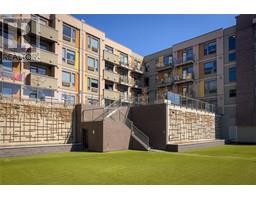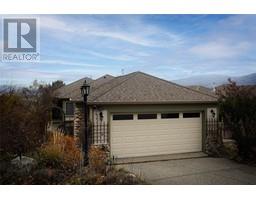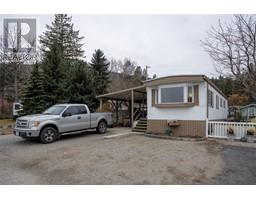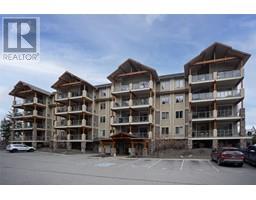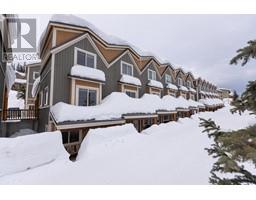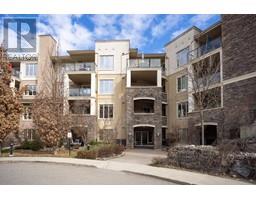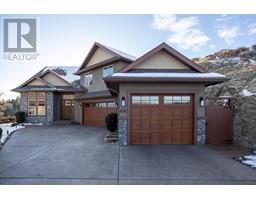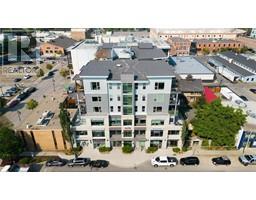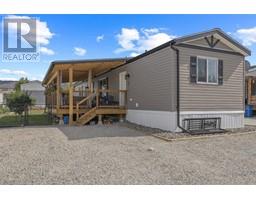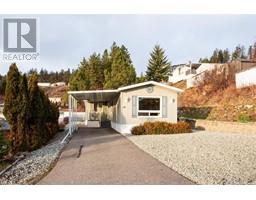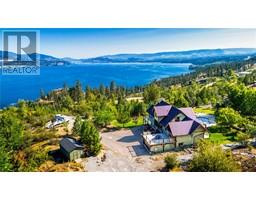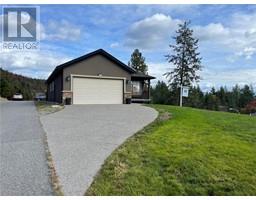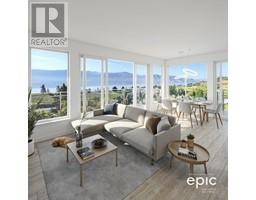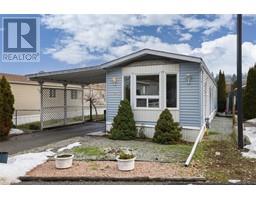5225 Sandhills Drive Ellison, Kelowna, British Columbia, CA
Address: 5225 Sandhills Drive, Kelowna, British Columbia
Summary Report Property
- MKT ID10304434
- Building TypeRow / Townhouse
- Property TypeSingle Family
- StatusBuy
- Added10 weeks ago
- Bedrooms4
- Bathrooms3
- Area2564 sq. ft.
- DirectionNo Data
- Added On14 Feb 2024
Property Overview
With gorgeous lake, mountain and city views throughout and fantastic location close to Sunset Ranch, Kelowna International Airport, UBCO and Ellison Lake, this home is a must see! The main level has been finished with a combination of solid hardwood & tile flooring, & boasts a thoughtfully designed layout. The bright, open island kitchen features granite countertops, newer faucet, SS appliances, and lots of storage space! Dine at the kitchen island or the large dining room with oversized windows to take in the view. The living room includes vaulted ceilings and a cozy gas fireplace with stone surround. Off the living room is the large covered deck, ready for easy BBQing with natural gas outlet & sun screens. The main level also includes the 4-piece main bathroom with granite counters, a spacious bedroom with vaulted ceilings (would be great as a den or office!), and the oversized primary suite boasting a walk-through closet and 4-piece ensuite bathroom with linen closet. The double garage can be accessed through the foyer or the laundry room which has been thoughtfully designed with built in storage and a full sized closet! Downstairs are another 2 large bedrooms, a full 4-piece bathroom with granite countertops, XL storage/utility room, as well as the rec room with gas fireplace and covered patio. Upgrades to keep your new home comfortable through every season: New larger 3 ton AC – 2021, Newer HE furnace - Oct 2017, as well a Water Softener and built in vacuum! (id:51532)
Tags
| Property Summary |
|---|
| Building |
|---|
| Level | Rooms | Dimensions |
|---|---|---|
| Basement | Utility room | 14'10'' x 8'6'' |
| Storage | 19'10'' x 10' | |
| 4pc Bathroom | 5'9'' x 9'6'' | |
| Bedroom | 11'9'' x 12'7'' | |
| Bedroom | 12'0'' x 13'4'' | |
| Recreation room | 22'5'' x 13'4'' | |
| Main level | Other | 19'1'' x 21'5'' |
| Foyer | 5'7'' x 8'8'' | |
| Laundry room | 9'5'' x 7'5'' | |
| 4pc Bathroom | 8'0'' x 6'7'' | |
| Bedroom | 9'1'' x 12'10'' | |
| 4pc Ensuite bath | 8'6'' x 7'4'' | |
| Primary Bedroom | 12'2'' x 19'11'' | |
| Living room | 12'11'' x 17'3'' | |
| Dining room | 10'2'' x 7'2'' | |
| Kitchen | 9'3'' x 12'4'' |
| Features | |||||
|---|---|---|---|---|---|
| Central island | One Balcony | Attached Garage(2) | |||
| Refrigerator | Dishwasher | Dryer | |||
| Range - Electric | Microwave | Washer | |||
| Central air conditioning | |||||
















































