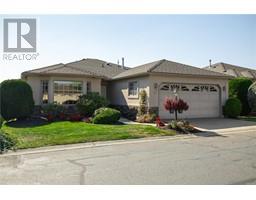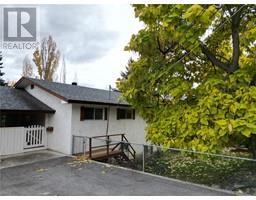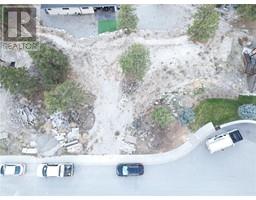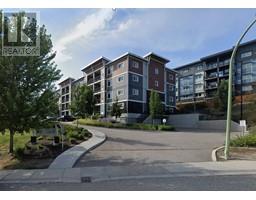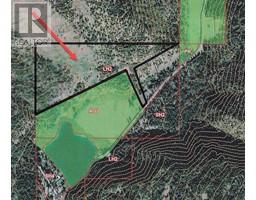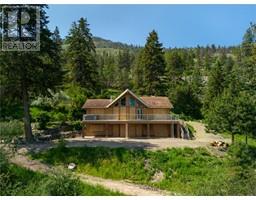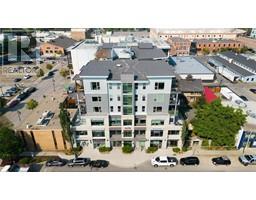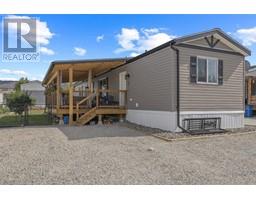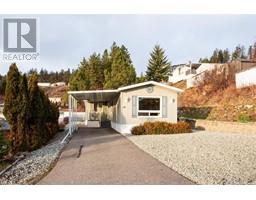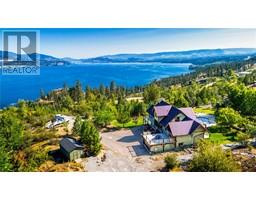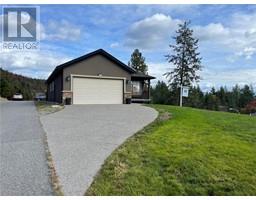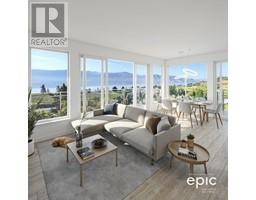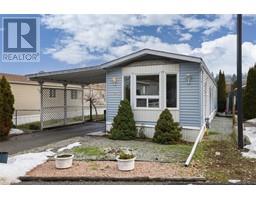529 Truswell Road Unit# 401 Lower Mission, Kelowna, British Columbia, CA
Address: 529 Truswell Road Unit# 401, Kelowna, British Columbia
Summary Report Property
- MKT ID10304168
- Building TypeApartment
- Property TypeSingle Family
- StatusBuy
- Added10 weeks ago
- Bedrooms3
- Bathrooms2
- Area2010 sq. ft.
- DirectionNo Data
- Added On14 Feb 2024
Property Overview
Welcome to ESSENCE CONDOS-a boutique gem in an unbeatable location! This spacious single-level unit offers just over 2000 sq. ft. indoor living space and nearly 600 sq. ft. outdoor living space, providing a house-like feel for those moving from detached homes. Built by the award-winning Carrington Homes, it comes with the remaining 2-5-10 warranty. The unit has had too many upgrades to list here! The smart home devices control the upgraded lighting, Hunter Douglas blinds and thermostat. Enjoy protection from the Kelowna sun with power blinds on the deck. Two custom wall beds with desks enhance bedroom functionality. The primary bedroom boasts a walk-in closet and a spa-like ensuite. Amenities include a flex terrace, fitness center, and a social lounge. Benefit from side-by-side parking, a secure bike room, and a private locker for convenience. Experience Lower Mission living at its best, surrounded by shopping, restaurants, and nature trails, the perfect address for your next chapter! (id:51532)
Tags
| Property Summary |
|---|
| Building |
|---|
| Level | Rooms | Dimensions |
|---|---|---|
| Main level | 5pc Ensuite bath | 11'10'' x 11'10'' |
| 4pc Bathroom | 8'3'' x 5'10'' | |
| Foyer | 17' x 6'9'' | |
| Foyer | 19'2'' x 5'8'' | |
| Laundry room | 10'3'' x 6'2'' | |
| Bedroom | 12'8'' x 10'3'' | |
| Bedroom | 14'2'' x 13'7'' | |
| Primary Bedroom | 26'3'' x 13'7'' | |
| Dining room | 9'2'' x 10'3'' | |
| Kitchen | 18'8'' x 15'8'' | |
| Living room | 20'8'' x 19'5'' |
| Features | |||||
|---|---|---|---|---|---|
| Level lot | Corner Site | Central island | |||
| One Balcony | See Remarks | Heated Garage | |||
| Parkade | Refrigerator | Dishwasher | |||
| Dryer | Range - Gas | Microwave | |||
| Washer | Central air conditioning | Clubhouse | |||
| Storage - Locker | |||||





















































