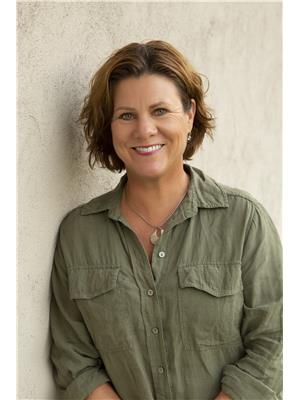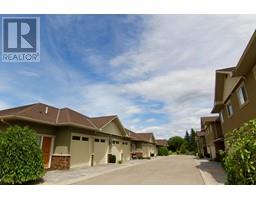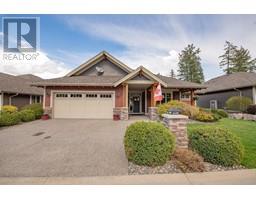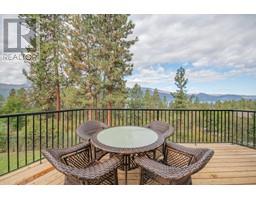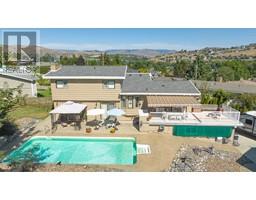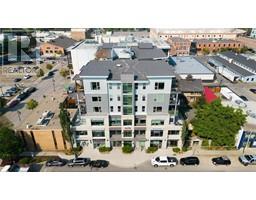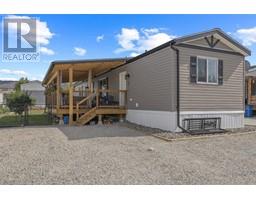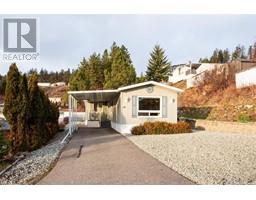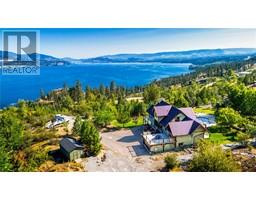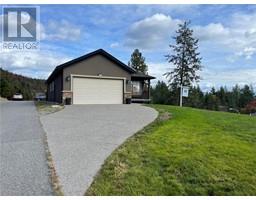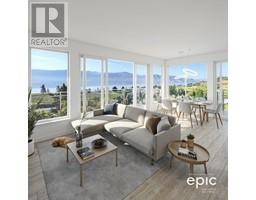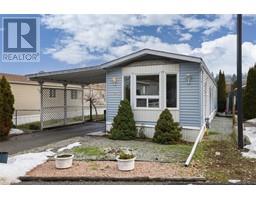555 Glenmeadows Road Unit# 21 Glenmore, Kelowna, British Columbia, CA
Address: 555 Glenmeadows Road Unit# 21, Kelowna, British Columbia
3 Beds3 Baths1895 sqftStatus: Buy Views : 1013
Price
$825,000
Summary Report Property
- MKT ID10304582
- Building TypeHouse
- Property TypeSingle Family
- StatusBuy
- Added10 weeks ago
- Bedrooms3
- Bathrooms3
- Area1895 sq. ft.
- DirectionNo Data
- Added On17 Feb 2024
Property Overview
Check out this great family home in North Glenmore. 3 beds and 2.5 baths with massive storage area in your 6 foot crawl space. Bedrooms are upstairs with good sized rooms. Master ensuite updated in 2018 along with barn door for custom walk in closet. Generous family and living rooms with bright kitchen and dining in between. Fenced backyard for kids and pets. Double car garage with access door to home and backyard. Many updates since owners bought in 2017. Kitchen appliances 2018 and washer/dryer 2020. Great neighbourhood with low strata fee of $130! Come and see it today. (id:51532)
Tags
| Property Summary |
|---|
Property Type
Single Family
Building Type
House
Storeys
2
Square Footage
1895 sqft
Community Name
Regency Heights
Title
Freehold
Neighbourhood Name
Glenmore
Land Size
0.08 ac|under 1 acre
Built in
1993
Parking Type
See Remarks,Attached Garage(2)
| Building |
|---|
Bathrooms
Total
3
Partial
1
Interior Features
Appliances Included
Refrigerator, Dishwasher, Dryer, Range - Electric, Water Heater - Electric, Microwave, Hood Fan, Washer
Flooring
Laminate, Linoleum
Basement Type
Crawl space
Building Features
Features
Level lot, Irregular lot size, See remarks
Style
Detached
Square Footage
1895 sqft
Heating & Cooling
Cooling
Central air conditioning
Heating Type
Forced air, See remarks
Utilities
Utility Sewer
Municipal sewage system
Water
Municipal water
Exterior Features
Exterior Finish
Vinyl siding
Neighbourhood Features
Community Features
Family Oriented, Pets Allowed
Amenities Nearby
Golf Nearby, Park, Recreation, Schools, Shopping
Maintenance or Condo Information
Maintenance Fees
$130 Monthly
Maintenance Fees Include
Reserve Fund Contributions, Ground Maintenance, Property Management, Other, See Remarks, Sewer, Waste Removal, Water
Parking
Parking Type
See Remarks,Attached Garage(2)
Total Parking Spaces
4
| Land |
|---|
Lot Features
Fencing
Fence
| Level | Rooms | Dimensions |
|---|---|---|
| Second level | 4pc Bathroom | 6'9'' x 7'5'' |
| 3pc Ensuite bath | 6'10'' x 7'5'' | |
| Bedroom | 9'3'' x 13'2'' | |
| Bedroom | 10'3'' x 13'2'' | |
| Primary Bedroom | 12'7'' x 11'7'' | |
| Basement | Storage | 16'1'' x 36'7'' |
| Main level | Laundry room | 7'5'' x 9'11'' |
| 2pc Bathroom | 4'9'' x 6'2'' | |
| Family room | 11'4'' x 19'11'' | |
| Kitchen | 12'2'' x 14'1'' | |
| Dining room | 8'11'' x 14'0'' | |
| Living room | 17'6'' x 13'5'' |
| Features | |||||
|---|---|---|---|---|---|
| Level lot | Irregular lot size | See remarks | |||
| See Remarks | Attached Garage(2) | Refrigerator | |||
| Dishwasher | Dryer | Range - Electric | |||
| Water Heater - Electric | Microwave | Hood Fan | |||
| Washer | Central air conditioning | ||||



































