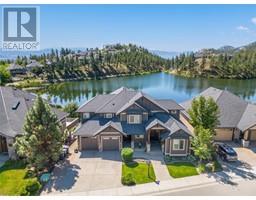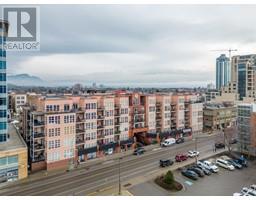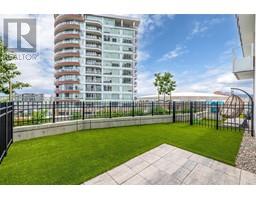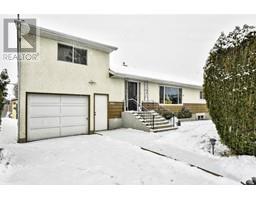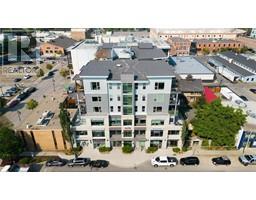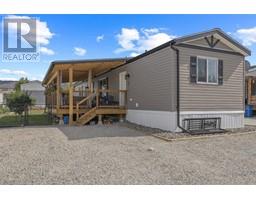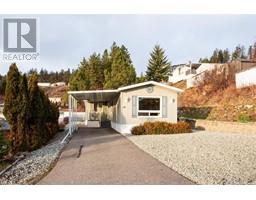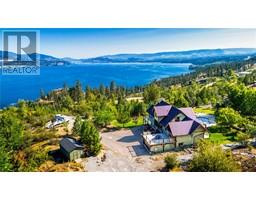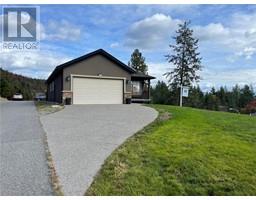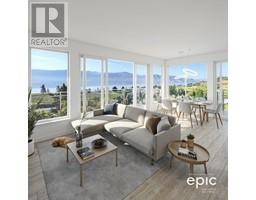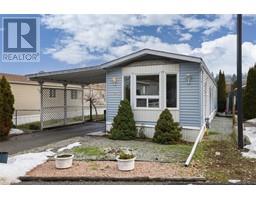574 Sprucemont Court Glenmore, Kelowna, British Columbia, CA
Address: 574 Sprucemont Court, Kelowna, British Columbia
Summary Report Property
- MKT ID10301059
- Building TypeHouse
- Property TypeSingle Family
- StatusBuy
- Added19 weeks ago
- Bedrooms4
- Bathrooms4
- Area3155 sq. ft.
- DirectionNo Data
- Added On11 Dec 2023
Property Overview
Welcome to this 1975 custom built, original one owner home. A unique split-level sanctuary nestled in one of the most coveted areas on Glenmore. This family home offers the perfect blend of timeless elegance and modern convenience. Features 4 bedrooms plus a den, 3.5 bathrooms, on a large mature .42-acre lot! Enjoy the hot Okanagan summers in your 20x40 swimming pool and the health benefits of a relaxing sauna, offering resort-like amenities right at home. The main level has direct access from kitchen to backyard, bedroom/Office, sunken family room with wood fireplace, plus a large living room. Just a few steps down you will find an entertainment room with wet bar, plus full bathroom and sauna, the den and access to pool deck. There is a large spacious unfinished area (approx 1100sqft) to add future square footage for kids/game room...maybe a gym, or use as storage. Upstairs has the 3 bedrooms including primary and ensuite plus another full bathroom. Amazing potential here to have something really rare and special and major value could be added if a renovation was completed. This is a very spacious home with room for the family, on a massive private lot with a large pool in a fantastic location! Huge oversized double carport that could easily be enclosed with storage area behind. Come and see the potential and seize the opportunity! (id:51532)
Tags
| Property Summary |
|---|
| Building |
|---|
| Land |
|---|
| Level | Rooms | Dimensions |
|---|---|---|
| Second level | 5pc Bathroom | 7'4'' x 8'9'' |
| Bedroom | 11'9'' x 12'2'' | |
| Bedroom | 11'10'' x 10'3'' | |
| 3pc Ensuite bath | 5'2'' x 12'3'' | |
| Primary Bedroom | 17' x 22'11'' | |
| Basement | Storage | 21'7'' x 41'4'' |
| Storage | 19'3'' x 34'8'' | |
| Other | 11'1'' x 6'4'' | |
| Ground level | Other | 7' x 11'10'' |
| 3pc Bathroom | 7'11'' x 11' | |
| Den | 8'7'' x 13'5'' | |
| Recreation room | 23'1'' x 25'2'' | |
| Storage | 6'11'' x 19'6'' | |
| Foyer | 9'7'' x 10'6'' | |
| Laundry room | 15' x 10'2'' | |
| 2pc Bathroom | 7' x 4'3'' | |
| Bedroom | 9'9'' x 12'10'' | |
| Family room | 19'4'' x 12'3'' | |
| Dining room | 15'8'' x 8'7'' | |
| Kitchen | 15'2'' x 9'10'' | |
| Living room | 17'9'' x 14'10'' |
| Features | |||||
|---|---|---|---|---|---|
| Cul-de-sac | Refrigerator | Dishwasher | |||
| Oven - Electric | Range - Electric | Washer | |||
| Central air conditioning | |||||

























































