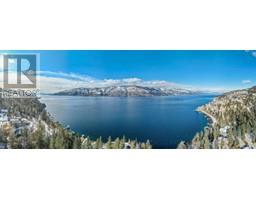590 Jaschinsky Road Rutland South, Kelowna, British Columbia, CA
Address: 590 Jaschinsky Road, Kelowna, British Columbia
Summary Report Property
- MKT ID10352183
- Building TypeHouse
- Property TypeSingle Family
- StatusBuy
- Added9 weeks ago
- Bedrooms3
- Bathrooms1
- Area1062 sq. ft.
- DirectionNo Data
- Added On20 Jun 2025
Property Overview
This charming starter home is situated in a quiet neighborhood, offering convenient street access from both the front and rear of the property. The main floor features three spacious bedrooms and a full bathroom, complemented by a well-appointed kitchen, a dedicated dining area, and a comfortable living room. There was $50,000 put into new windows, roof and gutters. The main waterline was upgraded to a 3/4 inch line in the last 5 years. The lower level provides over 900 square feet of undeveloped space—an excellent opportunity to add value. This area could be transformed into a secondary suite for potential rental income or expanded living space for a growing family. A carport and a single garage/workshop provide ample covered parking and storage for vehicles and recreational equipment. Set on a generous 0.18-acre lot, the yard offers plenty of space for children and pets to play and the expansive covered deck is an ideal space to watch them from. Zoned MF1 with future C-NHD designation, this property presents flexible options for development, making it an ideal investment for those seeking a family home, income potential, or a valuable holding property. (id:51532)
Tags
| Property Summary |
|---|
| Building |
|---|
| Land |
|---|
| Level | Rooms | Dimensions |
|---|---|---|
| Main level | Dining room | 9'4'' x 9'2'' |
| Bedroom | 8'11'' x 8'11'' | |
| Bedroom | 8'11'' x 8'11'' | |
| Full bathroom | 12'3'' x 4'11'' | |
| Primary Bedroom | 10'8'' x 12'3'' | |
| Kitchen | 12'10'' x 12'3'' | |
| Living room | 18'3'' x 12'5'' |
| Features | |||||
|---|---|---|---|---|---|
| Detached Garage(1) | Refrigerator | Dishwasher | |||
| Dryer | Range - Electric | Washer | |||
| Central air conditioning | |||||











































































