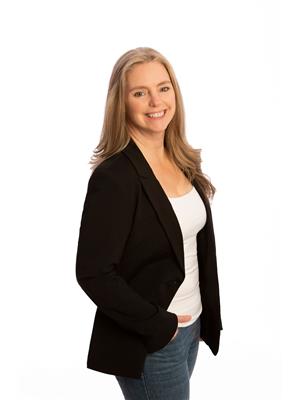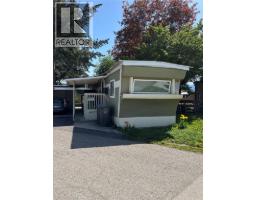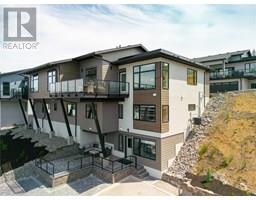610 Academy Way Unit# 363 University District, Kelowna, British Columbia, CA
Address: 610 Academy Way Unit# 363, Kelowna, British Columbia
Summary Report Property
- MKT ID10351994
- Building TypeRow / Townhouse
- Property TypeSingle Family
- StatusBuy
- Added8 weeks ago
- Bedrooms3
- Bathrooms3
- Area1385 sq. ft.
- DirectionNo Data
- Added On23 Jun 2025
Property Overview
Welcome to this inviting Delta I floorplan, perfectly situated with quick access to UBC Okanagan—ideal for students, young professionals, or families starting out. This well-connected location also offers seamless routes south to Kelowna and north to Glenmore for work and leisure. Whether you're looking for an affordable investment property or your first home, this area is popular with students and young families alike. The unit features direct access to a shared green space—perfect for relaxing outdoors—and a spacious back patio that’s great for entertaining, gardening, or soaking up the Okanagan sun. A standout feature of this home is the developed back portion of the tandem garage, offering additional living space that can serve as a home office, den, studio, or whatever fits your lifestyle needs. Owner-occupied, this home is available for quick possession—the sellers are MOTIVATED and ready for their next chapter. Located close to UBCO, the YLW airport, Airport Village shopping, Quail Ridge Golf Club, hiking trails, and all essential amenities—this is Okanagan living at its most convenient. (id:51532)
Tags
| Property Summary |
|---|
| Building |
|---|
| Level | Rooms | Dimensions |
|---|---|---|
| Second level | Partial bathroom | Measurements not available |
| Dining room | 13'0'' x 9'0'' | |
| Kitchen | 11'0'' x 13'0'' | |
| Living room | 13'0'' x 13'0'' | |
| Third level | Full bathroom | 9'6'' x 6'0'' |
| Bedroom | 11'0'' x 9'0'' | |
| Bedroom | 11'0'' x 10'0'' | |
| 4pc Ensuite bath | 7'6'' x 6'0'' | |
| Primary Bedroom | 13'0'' x 11'0'' | |
| Main level | Other | 10'0'' x 8'0'' |
| Other | 37'0'' x 12'0'' |
| Features | |||||
|---|---|---|---|---|---|
| Central island | Attached Garage(2) | Refrigerator | |||
| Dishwasher | Dryer | Range - Electric | |||
| Microwave | Central air conditioning | ||||










































































