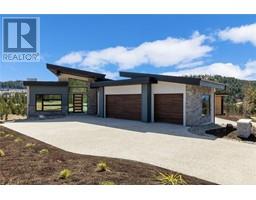625 Fuller Avenue Kelowna North, Kelowna, British Columbia, CA
Address: 625 Fuller Avenue, Kelowna, British Columbia
Summary Report Property
- MKT ID10350354
- Building TypeRow / Townhouse
- Property TypeSingle Family
- StatusBuy
- Added1 weeks ago
- Bedrooms2
- Bathrooms3
- Area2273 sq. ft.
- DirectionNo Data
- Added On08 Aug 2025
Property Overview
Seller Motivated – Immediate Possession Available! Priced well below assessed value and recent sales, this luxury 2 bed + den, 2.5 bath townhome in Kensington Terrace offers exceptional value in one of Kelowna’s most exclusive boutique complexes. Quietly located in the heart of downtown—steps to the new UBCO campus and cultural district. This upscale residence features engineered hardwood, quartz countertops, and designer tile work throughout. The spacious primary suite boasts two walk-in closets. Enjoy your private rooftop terrace complete with pergola, awning, room for a wet bar, and included hot tub—ideal for entertaining or relaxing. Includes two dedicated parking stalls (including oversized single garage) and a roughed-in elevator shaft, ready for future installation of a private elevator. Pet-friendly (with restrictions). With only 8 homes in the complex, this is a rare opportunity to own in a quiet location with urban convenience. Simply move in and ENJOY KELOWNA LIFE! (id:51532)
Tags
| Property Summary |
|---|
| Building |
|---|
| Level | Rooms | Dimensions |
|---|---|---|
| Second level | 4pc Ensuite bath | 7'4'' x 9'6'' |
| Primary Bedroom | 19'1'' x 13'4'' | |
| 4pc Ensuite bath | 11'0'' x 5'6'' | |
| Bedroom | 10'10'' x 13'3'' | |
| Third level | Family room | 4'2'' x 19'2'' |
| Lower level | Utility room | 5'5'' x 3'3'' |
| Utility room | 4'1'' x 3'7'' | |
| Mud room | 10'10'' x 7'3'' | |
| Foyer | 5'9'' x 7'6'' | |
| 2pc Bathroom | 7'4'' x 3'7'' | |
| Den | 10'10'' x 12'0'' | |
| Main level | Dining room | 7'7'' x 11'3'' |
| Kitchen | 11'11'' x 9'11'' | |
| Living room | 10'11'' x 19'2'' |
| Features | |||||
|---|---|---|---|---|---|
| Attached Garage(1) | Refrigerator | Dishwasher | |||
| Dryer | Range - Gas | Microwave | |||
| Washer | Central air conditioning | ||||















































































