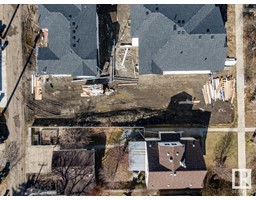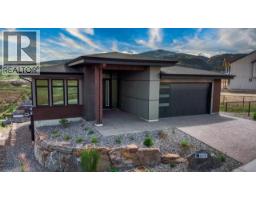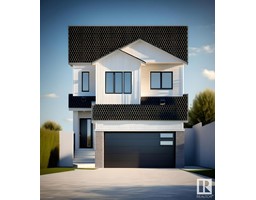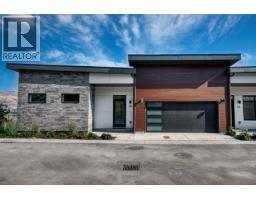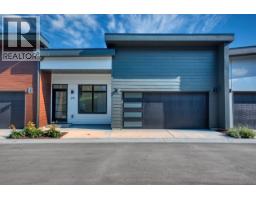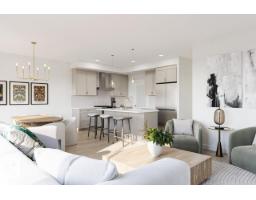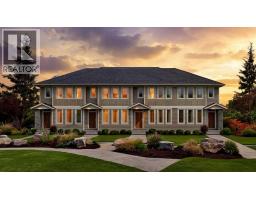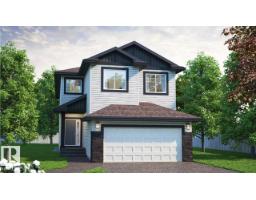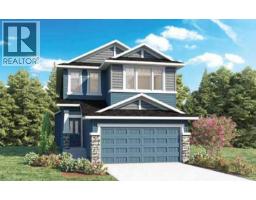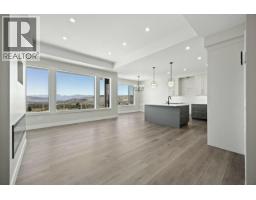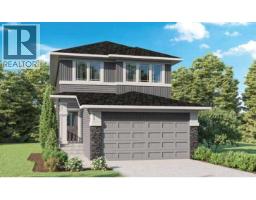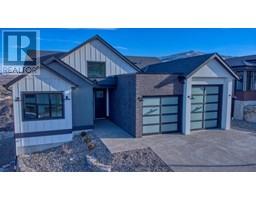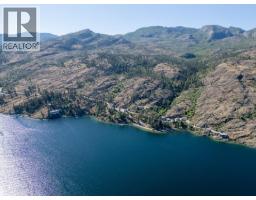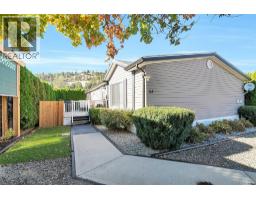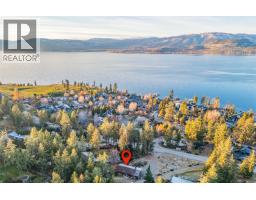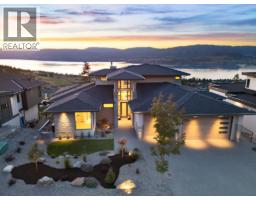652 Trumpeter Road Kettle Valley, Kelowna, British Columbia, CA
Address: 652 Trumpeter Road, Kelowna, British Columbia
Summary Report Property
- MKT ID10364530
- Building TypeHouse
- Property TypeSingle Family
- StatusBuy
- Added13 weeks ago
- Bedrooms5
- Bathrooms5
- Area5630 sq. ft.
- DirectionNo Data
- Added On01 Oct 2025
Property Overview
5 bedroom, 4.5 bathroom ranch-style estate located in Kelowna’s Kettle Valley community. Built in 2022, this gated modern farmhouse features over 5,500 sq. ft. of living space with lake, mountain, and city views. The main level includes an open concept layout with large island, butler’s pantry with dual refrigerators, two dishwashers, three ovens including an air-fryer, and a gas range. The primary bedroom offers a walk-in closet and full ensuite, along with additional family space. The lower level contains a second master bedroom, three more bedrooms, two full bathrooms, and recreation areas suitable for media, fitness, or play. Outdoor improvements include a pool, hot tub, and fireplace. Additional features are a 1,600 sq. ft. heated garage with space for vehicles and hobbies, RV parking with sewer hookups, hardwood flooring, storage areas, and a custom dog wash. Located near schools, parks, trails, public transit, wineries, and Okanagan Lake. (id:51532)
Tags
| Property Summary |
|---|
| Building |
|---|
| Land |
|---|
| Level | Rooms | Dimensions |
|---|---|---|
| Basement | Bedroom | 15'3'' x 12'7'' |
| Other | 9'9'' x 4'9'' | |
| 3pc Ensuite bath | 10'4'' x 5'8'' | |
| Bedroom | 15'3'' x 12'7'' | |
| Bedroom | 16'10'' x 14'11'' | |
| 4pc Bathroom | 11'10'' x 6'11'' | |
| Bedroom | 16'7'' x 12'1'' | |
| Laundry room | 14'4'' x 11'1'' | |
| Utility room | 9'7'' x 9'4'' | |
| 3pc Bathroom | 10'1'' x 5'10'' | |
| Recreation room | 49'7'' x 45'3'' | |
| Main level | Other | 15'11'' x 6'7'' |
| 5pc Ensuite bath | 15'11'' x 11'2'' | |
| Primary Bedroom | 15'11'' x 14'5'' | |
| Other | 57'5'' x 40'5'' | |
| Mud room | 10' x 10' | |
| 2pc Bathroom | 6'4'' x 6'2'' | |
| Living room | 20'7'' x 17'7'' | |
| Dining room | 17'7'' x 12'3'' | |
| Other | 10' x 9'7'' | |
| Kitchen | 23'6'' x 17'5'' | |
| Office | 12'9'' x 12'3'' | |
| Great room | 21'9'' x 18'8'' | |
| Foyer | 12' x 7'9'' |
| Features | |||||
|---|---|---|---|---|---|
| Irregular lot size | Central island | Additional Parking | |||
| Attached Garage(8) | Heated Garage | Street | |||
| Oversize | RV | Refrigerator | |||
| Dishwasher | Dryer | Freezer | |||
| Oven - gas | Range - Gas | Humidifier | |||
| Hot Water Instant | Microwave | See remarks | |||
| Washer | Wine Fridge | Oven - Built-In | |||
| Central air conditioning | |||||

























































