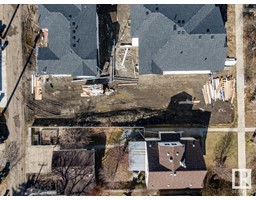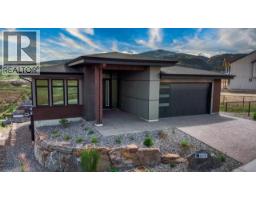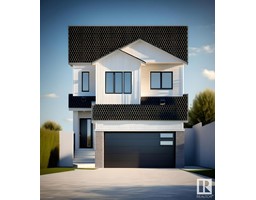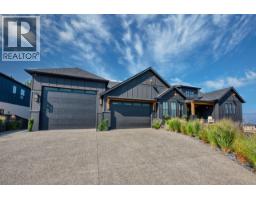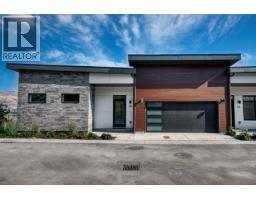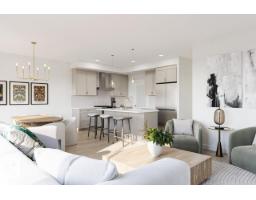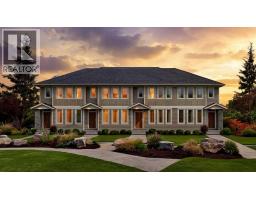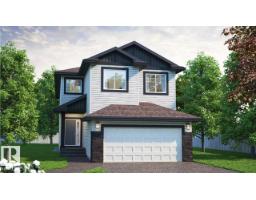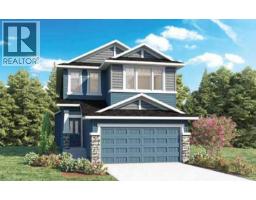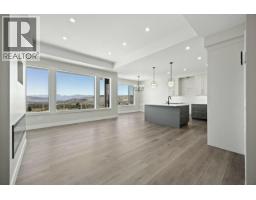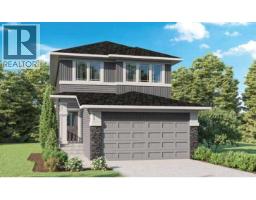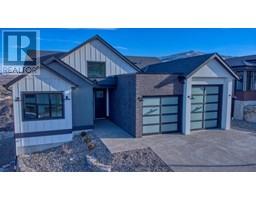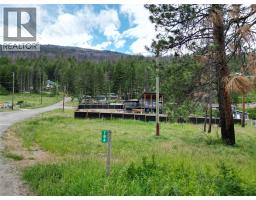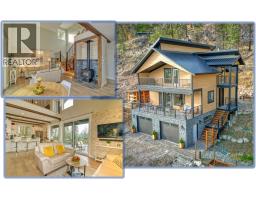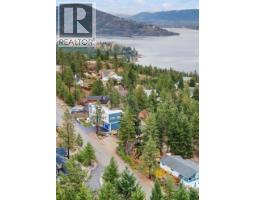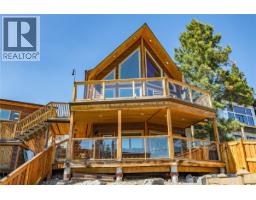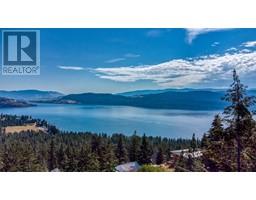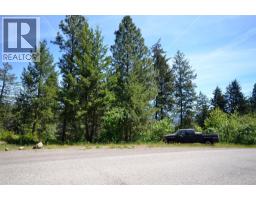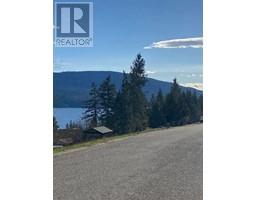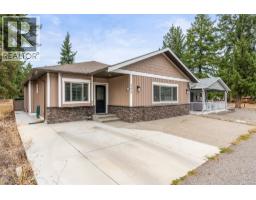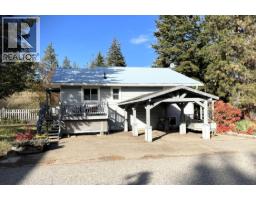7599 Klinger Road Unit# 25 City of Vernon, Vernon, British Columbia, CA
Address: 7599 Klinger Road Unit# 25, Vernon, British Columbia
Summary Report Property
- MKT ID10363482
- Building TypeRow / Townhouse
- Property TypeSingle Family
- StatusBuy
- Added11 weeks ago
- Bedrooms3
- Bathrooms3
- Area1559 sq. ft.
- DirectionNo Data
- Added On03 Oct 2025
Property Overview
Okanagan living is more attainable than ever at Sailview by Carrington Communities! Phase 2 is now available to call home. This beautifully crafted rancher-style townhome with a fully finished walkout basement is just a 10-minute walk to Paddlewheel Park and Okanagan Lake. Ideally located near schools, shopping, dining, parks, golf courses, Silver Star Mountain Resort, and the Vernon Yacht Club. The open-concept main floor features a 7-piece appliance package, spacious dining area, laundry with washer and dryer included, and a bright great room with oversized windows leading to a generous balcony—perfect for relaxing or entertaining. The main floor primary bedroom offers a walk-in closet and luxurious 5-piece ensuite. The lower level includes two bedrooms, a full bathroom, a flex room, and a bonus room with access to a covered patio. Double attached garage, quality finishes, and thoughtful design throughout. (id:51532)
Tags
| Property Summary |
|---|
| Building |
|---|
| Level | Rooms | Dimensions |
|---|---|---|
| Second level | 4pc Bathroom | Measurements not available |
| Lower level | Bedroom | 8'6'' x 9'2'' |
| Bedroom | 10'1'' x 9'10'' | |
| Main level | Other | 8'10'' x 9'2'' |
| Primary Bedroom | 12'1'' x 12'6'' | |
| Kitchen | 12'5'' x 14'5'' | |
| Dining room | 12'5'' x 10'0'' | |
| Living room | 12'1'' x 12'8'' | |
| 5pc Bathroom | Measurements not available | |
| 2pc Bathroom | Measurements not available |
| Features | |||||
|---|---|---|---|---|---|
| Central island | Attached Garage(2) | Refrigerator | |||
| Dishwasher | Dryer | Microwave | |||
| Hood Fan | Washer | Oven - Built-In | |||
| Central air conditioning | |||||
































