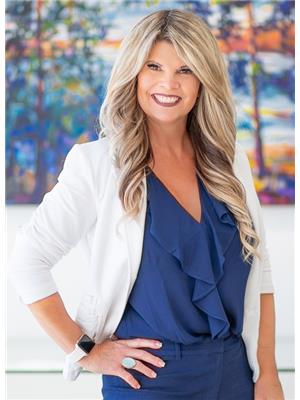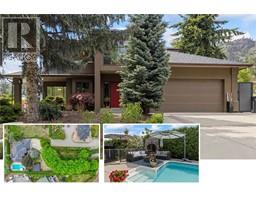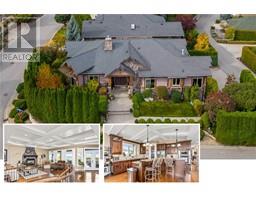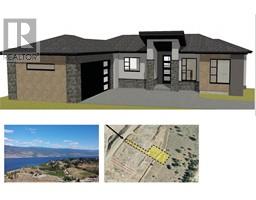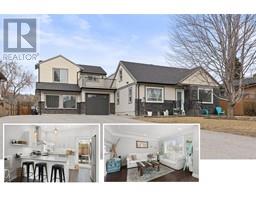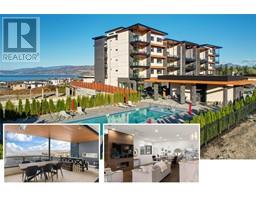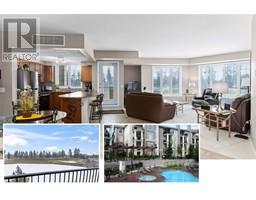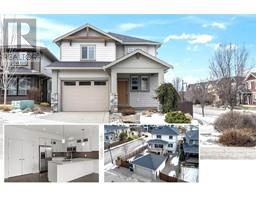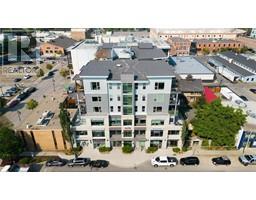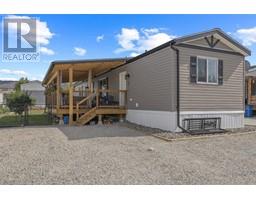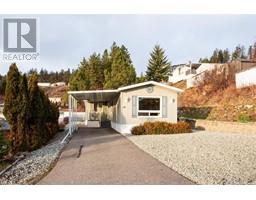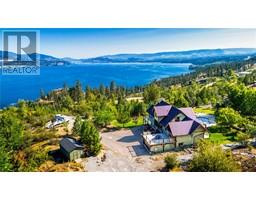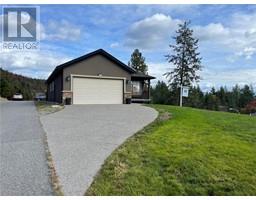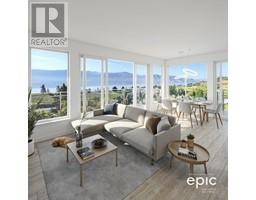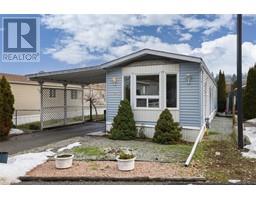665 Cook Road Unit# 420 Lower Mission, Kelowna, British Columbia, CA
Address: 665 Cook Road Unit# 420, Kelowna, British Columbia
Summary Report Property
- MKT ID10304426
- Building TypeHouse
- Property TypeSingle Family
- StatusBuy
- Added10 weeks ago
- Bedrooms3
- Bathrooms3
- Area1705 sq. ft.
- DirectionNo Data
- Added On14 Feb 2024
Property Overview
OPEN HOUSE Sunday February 18th 11AM to 1 PM ~ NEW PRICE $850,000 ~ Welcome to the charming neighborhood of Somerville Corner located in the heart of the Lower Mission, just a short walk to H20 Centre, Mission Creek Greenway, Okanagan Lake, beaches and trendy restaurants. This two-storey home has numerous updates including flooring, kitchen counters, paint, appliances and more! You'll love the main floor den/office, plus open concept living room with gas fireplace, cozy breakfast nook and even space for a dining table. Upstairs features the primary bedroom, with walkthrough closet, plus an additional 2 bedrooms and full bathroom. The main floor laundry provides back door access to your double car garage (with extra storage above), fenced backyard and artificial turf. (Hot tub not included). Somerville Corner is a pet and family friendly development with a lovely park and playground. Low monthly strata fees of $218.95. (2 Pets Allowed.) New H20 Tank (Dec. 2022). New Furnace and AC (2019). Click 3D Tour link for virtual tour, plus downloadable floorplans. (id:51532)
Tags
| Property Summary |
|---|
| Building |
|---|
| Level | Rooms | Dimensions |
|---|---|---|
| Second level | 4pc Bathroom | 6'1'' x 8' |
| Bedroom | 9'7'' x 12'2'' | |
| Bedroom | 9'7'' x 12'2'' | |
| 5pc Ensuite bath | 8' x 7'8'' | |
| Primary Bedroom | 13'7'' x 11'5'' | |
| Main level | Laundry room | 8'5'' x 6' |
| 2pc Bathroom | 5'1'' x 8' | |
| Kitchen | 13' x 12'9'' | |
| Dining room | 10'9'' x 17' | |
| Living room | 13'4'' x 11'2'' | |
| Den | 12'1'' x 11'2'' |
| Features | |||||
|---|---|---|---|---|---|
| Corner Site | Detached Garage(2) | Refrigerator | |||
| Dishwasher | Oven - gas | Washer & Dryer | |||
| Central air conditioning | |||||




















































