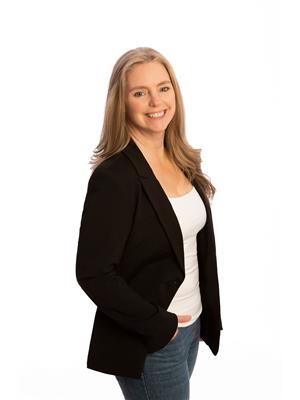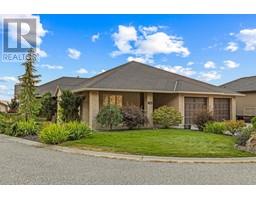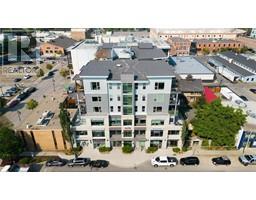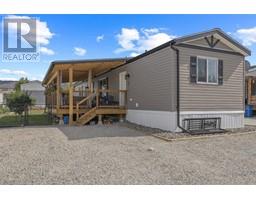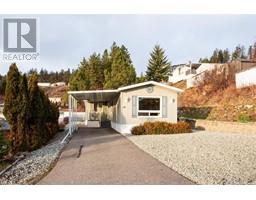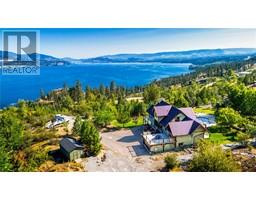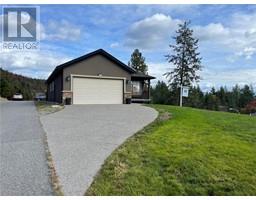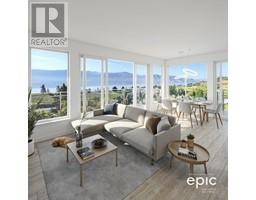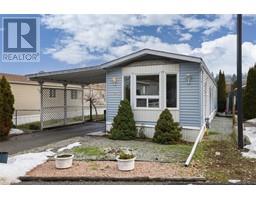720 Commonwealth Road Unit# 221 Lake Country East / Oyama, Kelowna, British Columbia, CA
Address: 720 Commonwealth Road Unit# 221, Kelowna, British Columbia
Summary Report Property
- MKT ID10302725
- Building TypeManufactured Home
- Property TypeSingle Family
- StatusBuy
- Added12 weeks ago
- Bedrooms2
- Bathrooms2
- Area1240 sq. ft.
- DirectionNo Data
- Added On29 Jan 2024
Property Overview
Welcome to the Meadowbrook Estates 55+ community! Enjoy the peacefulness and tranquillity of Lake Country, just steps from the Okanagan Rail Trail. This spacious, doublewide home on a Corner Lot offers 2 bedrooms, 2 bathrooms, and a den, providing ample space for you to relax and entertain. The versatile den can be used as an office, hobby room or even a third bedroom if you desire. Priced competitively and available for quick possession, it is an amazing opportunity to renovate and have it check all your boxes. The doublewide floorplan, powered workshop and large corner lot are ready for your creativity. The onsite workshop offers amazing storage and workspace for your larger hobbies or could be converted to a garage! With Park Approval. The ample yard space accommodates two large covered decks with room for garden space. The back portion of the lot is fully fenced and great for the safety of your furry friend. This desirable corner lot offers two parking areas with the potential to fit 3-5 vehicles, right out front for easy access and beside the workshop area, all are uncovered. A short, easy walk will bring you down the rail trail to the nearby lake, perfect for getting out to enjoy your new surroundings and meet others in the community. Don't miss out on this opportunity to be part of this desirable Meadowbrook adult community! (id:51532)
Tags
| Property Summary |
|---|
| Building |
|---|
| Land |
|---|
| Level | Rooms | Dimensions |
|---|---|---|
| Main level | Kitchen | 7'11'' x 11'6'' |
| Dining room | 11'11'' x 8'10'' | |
| Dining nook | 8'10'' x 9'7'' | |
| Living room | 14'9'' x 16'9'' | |
| Primary Bedroom | 11'6'' x 16'11'' | |
| 3pc Ensuite bath | 11'2'' x 4'11'' | |
| Bedroom | 11'4'' x 8'8'' | |
| 3pc Bathroom | 7'11'' x 4'10'' | |
| Den | 14'10'' x 13'3'' | |
| Laundry room | 8'0'' x 7'9'' |
| Features | |||||
|---|---|---|---|---|---|
| Level lot | Corner Site | See Remarks | |||
| Oversize | Refrigerator | Dishwasher | |||
| Dryer | Oven - Electric | Range - Electric | |||
| Washer | Central air conditioning | ||||






































