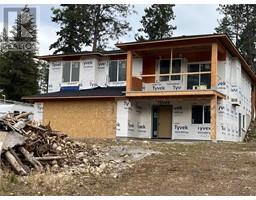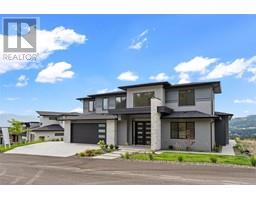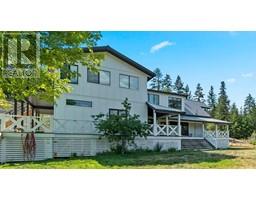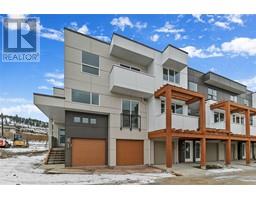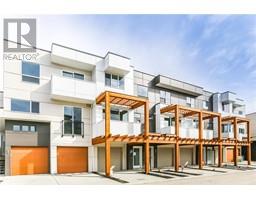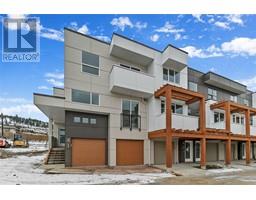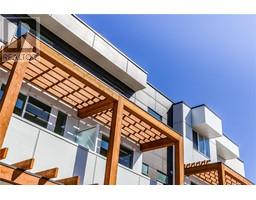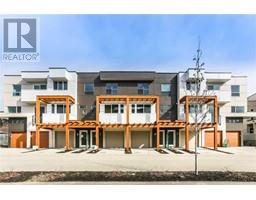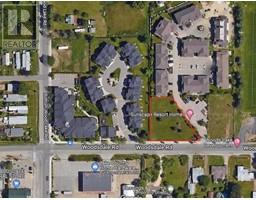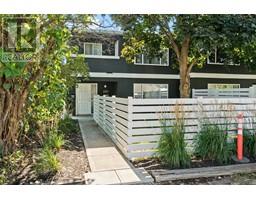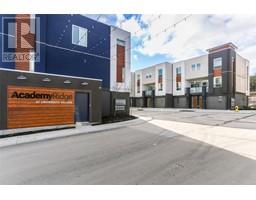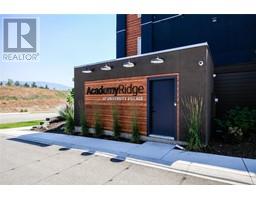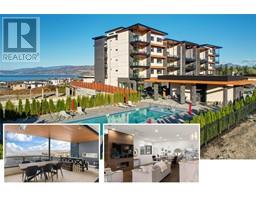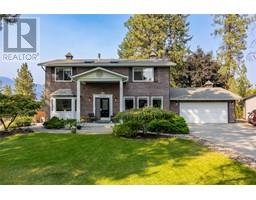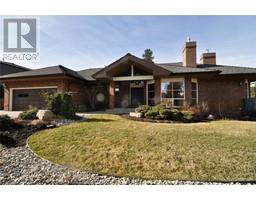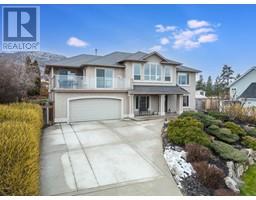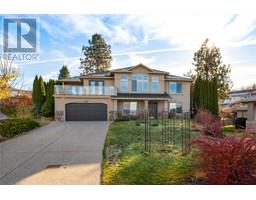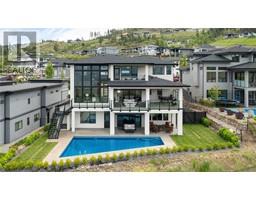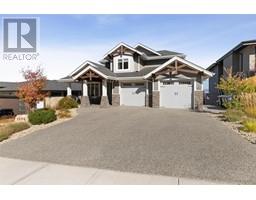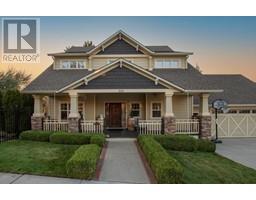720 Valley Road Unit# 47 North Glenmore, Kelowna, British Columbia, CA
Address: 720 Valley Road Unit# 47, Kelowna, British Columbia
Summary Report Property
- MKT ID10301386
- Building TypeRow / Townhouse
- Property TypeSingle Family
- StatusBuy
- Added20 weeks ago
- Bedrooms3
- Bathrooms3
- Area1634 sq. ft.
- DirectionNo Data
- Added On13 Dec 2023
Property Overview
*OPEN HOUSE every Wednesday and Thursday from 12PM-3PM Unit #45* Welcome to Trellis, a rich, modern designedly townhome development found in the heart of Glenmore. The first floor is bright and open and ready for all your family living. Finishing touches include, a whirlpool appliance package, quartz countertops, ceramic tile backsplash, expansive windows, 9 foot ceilings, acoustically engineered party wall and a powder room on the main. The second floor is where you will find the primary suit complete with a walk in closet and a beautiful ensuite. You will also find two more bedrooms, full bathroom and laundry. After a long day, continue to the third floor and relax, BBQ and entertain on your private rooftop patio with fantastic views of the valley. Located minutes from downtown Kelowna, you are just steps away from green spaces and reputable schools. Give us a call today to set up a viewing. (id:51532)
Tags
| Property Summary |
|---|
| Building |
|---|
| Level | Rooms | Dimensions |
|---|---|---|
| Second level | Full bathroom | ' x ' |
| Full ensuite bathroom | ' x ' | |
| Bedroom | 9' x 11' | |
| Bedroom | 10'6'' x 11' | |
| Primary Bedroom | 12'3'' x 11'9'' | |
| Ground level | Partial bathroom | ' x ' |
| Kitchen | 11'5'' x 16' | |
| Dining room | 10'2'' x 9'8'' | |
| Living room | 15'4'' x 13' |
| Features | |||||
|---|---|---|---|---|---|
| Central air conditioning | |||||

































