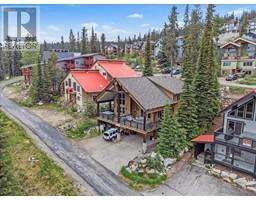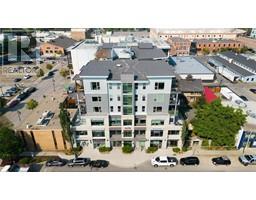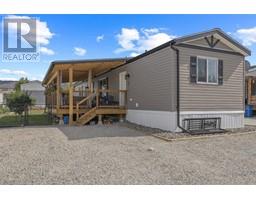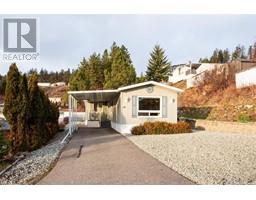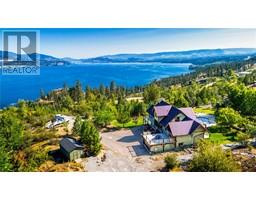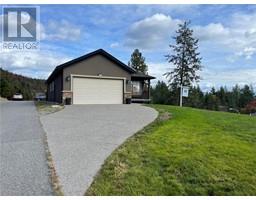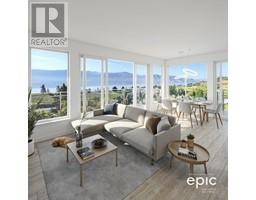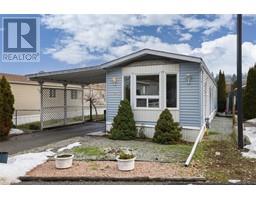832 Martin Avenue Unit# 3 Kelowna North, Kelowna, British Columbia, CA
Address: 832 Martin Avenue Unit# 3, Kelowna, British Columbia
Summary Report Property
- MKT ID10304562
- Building TypeRow / Townhouse
- Property TypeSingle Family
- StatusBuy
- Added10 weeks ago
- Bedrooms3
- Bathrooms3
- Area1438 sq. ft.
- DirectionNo Data
- Added On16 Feb 2024
Property Overview
BRAND NEW! BUYER INCENTIVES! HIGH END FINISHES! Not your average four-plex unit. Must be seen to be appreciated! This brand new ready to occupy unit in the downtown core is full of bonus features. 5-zone Bose speaker system (ask about the electronics package incentive). Quartz waterfall island. Gas range. Smart storage solutions throughout the kitchen as well as built-ins in every closet. Bio-flame fireplace. Oversized roof deck ready for a hot tub. HVAC with humidifier & A/C. On demand hot water system. The 3 bedroom floor plan is spacious, well thought out, and includes 2 1/2 spa-inspired bathrooms and a gorgeous walk-in closet in the primary suite. Outdoors you can lounge on the roof deck or in your own private yard with direct access to the private garage. Easy walk to downtown shops, restaurants, amenities & the lake! You're in the middle of it all. Photos of the show suite as well as unit #3 to show colour scheme. (id:51532)
Tags
| Property Summary |
|---|
| Building |
|---|
| Land |
|---|
| Level | Rooms | Dimensions |
|---|---|---|
| Second level | Foyer | 4'1'' x 20'3'' |
| Full bathroom | 7'7'' x 5'1'' | |
| Bedroom | 10'5'' x 10'10'' | |
| Bedroom | 10'6'' x 10'11'' | |
| Other | 8'1'' x 4'11'' | |
| 4pc Ensuite bath | 8'1'' x 9'5'' | |
| Primary Bedroom | 9'11'' x 12'3'' | |
| Main level | 2pc Bathroom | 5'5'' x 5' |
| Pantry | 5'6'' x 5'8'' | |
| Dining room | 12'3'' x 7'8'' | |
| Kitchen | 12'4'' x 16'4'' | |
| Living room | 16'11'' x 10'7'' |
| Features | |||||
|---|---|---|---|---|---|
| Detached Garage(1) | Central air conditioning | ||||








































