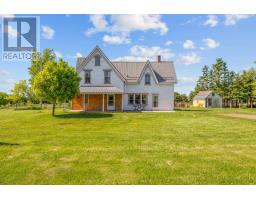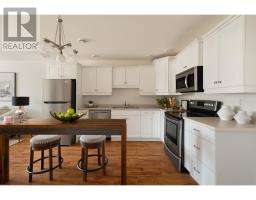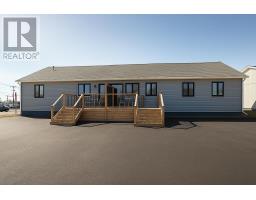9 Davison Street, Kensington, Prince Edward Island, CA
Address: 9 Davison Street, Kensington, Prince Edward Island
Summary Report Property
- MKT ID202508861
- Building TypeHouse
- Property TypeSingle Family
- StatusBuy
- Added4 days ago
- Bedrooms4
- Bathrooms3
- Area1660 sq. ft.
- DirectionNo Data
- Added On27 Apr 2025
Property Overview
Welcome to 9 Davison Street, Kensington! This charming and well-maintained family home is nestled on a spacious 0.30-acre lot and offers the perfect blend of convenience and comfort. Featuring 4 bedrooms and 2.5 bathrooms, this property is ideally located within walking distance to all of Kensington?s key amenities?including schools, restaurants, grocery stores, a pharmacy, and more?yet it still offers a peaceful, country-style view from the backyard. The main floor boasts an inviting eat-in kitchen and a generously sized living room with beautiful hardwood floors throughout. Upstairs, you?ll find three bright bedrooms, all with hardwood flooring, along with a recently renovated full bathroom. The lower level offers great flexibility at the primary bedroom with an ensuite bath, a half bath, and a large 10x15 office. Large 20x12 outbuilding with power for all of your storage needs. Updates include: basement renovations and new bathroom 2020, new egress window 2020, upgraded 200 electrical service 2020, new submersible pump 2020, new dishwasher 2020, new heat pump 2022, basement insulation 2022, new paint throughout 2024/2025, new siding and eave troughs 2022, and a new washer 2025. All measurements are approximate and must be verified by the purchaser if deemed necessary. Don't miss your chance to own this fantastic property?book your private viewing today! (id:51532)
Tags
| Property Summary |
|---|
| Building |
|---|
| Level | Rooms | Dimensions |
|---|---|---|
| Second level | Bedroom | 11.7x9.5 |
| Bedroom | 14.1x10.8 | |
| Bedroom | 10.1x15.1 | |
| Bath (# pieces 1-6) | 6.7x8.4 | |
| Lower level | Den | 10.1x15.1 |
| Primary Bedroom | 19.2x11.9 | |
| Ensuite (# pieces 2-6) | 9.3x5.6 | |
| Laundry room | 9.3x4 | |
| Main level | Kitchen | 21.7x10.2 |
| Dining room | combined | |
| Living room | 21.7x23.3 |
| Features | |||||
|---|---|---|---|---|---|
| Sloping | Stove | Dishwasher | |||
| Dryer | Washer | Freezer | |||
| Refrigerator | |||||
























































