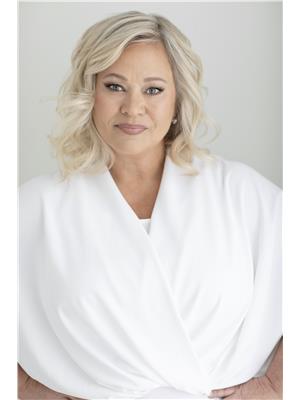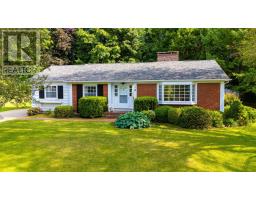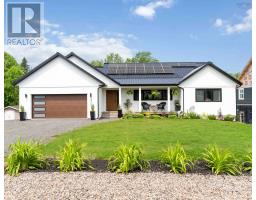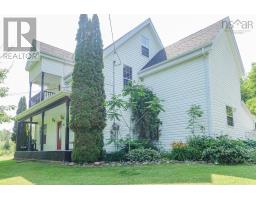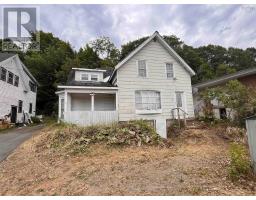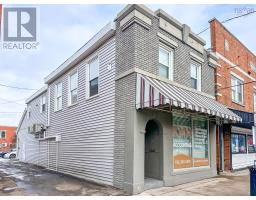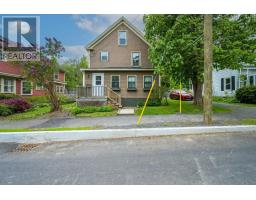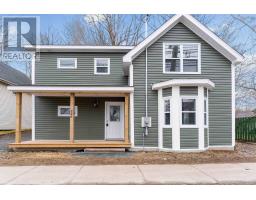92 Apple Tree Lane, Kentville, Nova Scotia, CA
Address: 92 Apple Tree Lane, Kentville, Nova Scotia
Summary Report Property
- MKT ID202517275
- Building TypeHouse
- Property TypeSingle Family
- StatusBuy
- Added2 days ago
- Bedrooms5
- Bathrooms2
- Area2068 sq. ft.
- DirectionNo Data
- Added On11 Aug 2025
Property Overview
Welcome to 92 Apple Tree Lane A Beautifully Updated Home in the Heart of Kentville Located in one of Kentvilles most desirable and family-friendly neighbourhoods, this spacious 5-bedroom, 2-bathroom home is ideally situated within walking distance to NSCC and just minutes from Valley Regional Hospital, schools, parks, and amenities. Recently refreshed from top to bottom, this home offers both comfort and peace of mind with a long list of thoughtful improvements. Inside, you'll find brand new flooring throughout, a completely updated kitchen featuring new cabinets, modern backsplash, and brand-new appliances including a new fridge, stove, dishwasher, washer and dryer. Both bathrooms have been upgraded with new vanities and toilets. The entire interior has been freshly painted, giving the home a clean and modern feel. Additional upgrades include a new hot water heater, a brand-new roof, new baseboard heaters throughout, and new light fixtures. All electrical outlets and switches have been professionally replaced, and a new rear door and baseboards have also been installed to complete the transformation. Whether you're a growing family, a first-time buyer, or an investor looking for a prime location, this property offers incredible potential with all the major updates already complete. Dont miss your chance to turn this charming home into your dream spaceschedule your private showing today! (id:51532)
Tags
| Property Summary |
|---|
| Building |
|---|
| Level | Rooms | Dimensions |
|---|---|---|
| Lower level | Bedroom | 15.1 x 12.7 |
| Family room | 17.9 x 12.9 | |
| Bedroom | 17.9 x 11.6 | |
| Storage | 15.8 x 11.8 | |
| Bath (# pieces 1-6) | 7.10 x 7.2 | |
| Main level | Living room | 15.1 x 13.5 |
| Eat in kitchen | 20.4 x 12.7 | |
| Bath (# pieces 1-6) | 5.5 x 11.4 | |
| Primary Bedroom | 14.1 x 11.4 | |
| Bedroom | 8.11 x 10.9 | |
| Bedroom | 8.5 x 10.9 |
| Features | |||||
|---|---|---|---|---|---|
| Paved Yard | Stove | Dishwasher | |||
| Dryer | Washer | Refrigerator | |||
| Walk out | |||||


































