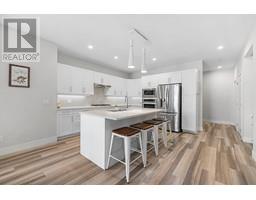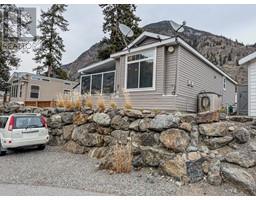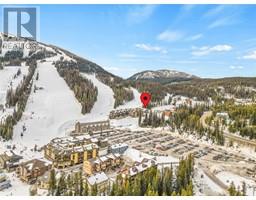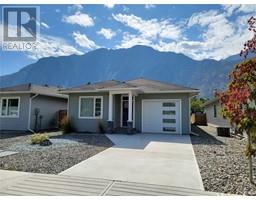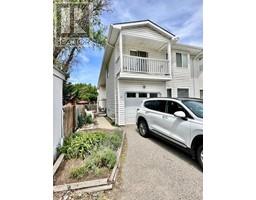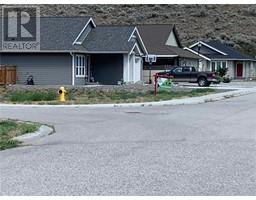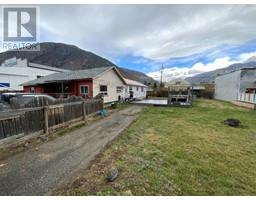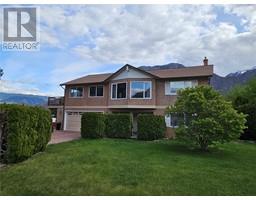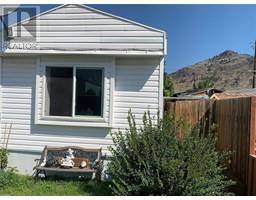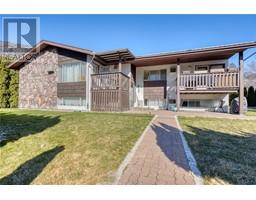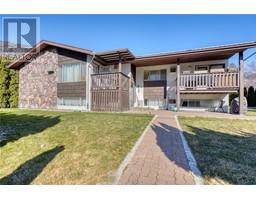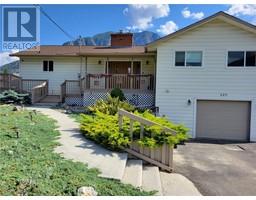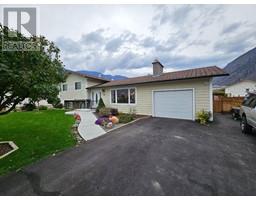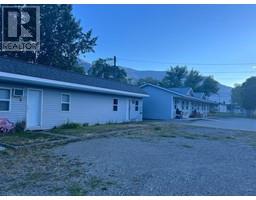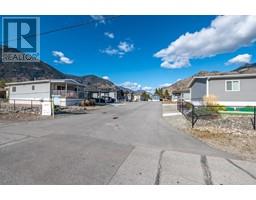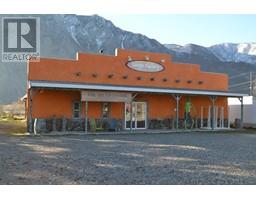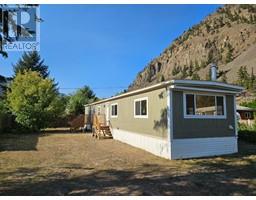101 7th Avenue Keremeos, Keremeos, British Columbia, CA
Address: 101 7th Avenue, Keremeos, British Columbia
Summary Report Property
- MKT ID10302226
- Building TypeHouse
- Property TypeSingle Family
- StatusBuy
- Added13 weeks ago
- Bedrooms4
- Bathrooms4
- Area3508 sq. ft.
- DirectionNo Data
- Added On30 Jan 2024
Property Overview
Incredibly unique and versatile Commercial/Residential opportunity. Updates galore. Newly built (2019) trendy 3 bed, 2 bath home, and an additional 1 bedroom suite situated on top of highway-fronting commercial space. Home includes 9' ceilings, skylights and custom finishings, making this artist-designed space bright and cheerful. Upstairs also features a fully-contained private 1 bed suite. Enjoy the warm Similkameen on your back patio or roll up the garage door in the flex room at the front of the building for a change of scenery. The king-sized master bedroom has 2 closets (one a walk-in), large ensuite bathroom with 2 sinks, soaker tub, and roomy, glass-walled shower. The space also features a home office with built-in desk + ample shelving. There is a large chef's kitchen w/custom cabinets and a sizeable island for socializing. Cozy up by the warm gas fireplace in the winter! Large main floor commercial space with a shop at the rear. Separate overhead doors access both the commercial and the shop. All mechanical upgraded at time of recent renovation. Brand new commercial rooftop HVAC, Boiler for in-floor heat, HWTs, upgraded electrical, fire separation etc. No corners cut. Excellent exposure located off Highway 3 with ample parking for your business/tenants out front. the property is walking distance to downtown Keremeos. The back of the property is a large, flat, blank slate with double frontage on Veterans Ave. (id:51532)
Tags
| Property Summary |
|---|
| Building |
|---|
| Land |
|---|
| Level | Rooms | Dimensions |
|---|---|---|
| Second level | Bedroom | 16'3'' x 8'1'' |
| 5pc Ensuite bath | 13'10'' x 7'2'' | |
| Den | 14'4'' x 7'9'' | |
| Bedroom | 10'4'' x 9'2'' | |
| Bedroom | 13'6'' x 11'3'' | |
| Dining room | 8'8'' x 7'3'' | |
| Primary Bedroom | 14'3'' x 13'10'' | |
| Living room | 16'5'' x 12'1'' | |
| Laundry room | 8'3'' x 7'8'' | |
| Kitchen | 19'2'' x 16'0'' | |
| Office | 7'11'' x 6'9'' | |
| 4pc Bathroom | 6'7'' x 4'9'' | |
| Main level | Storage | 10'3'' x 9'8'' |
| Workshop | 38'10'' x 19'2'' | |
| Partial bathroom | 7'9'' x 4'8'' | |
| Utility room | 62'10'' x 19'8'' | |
| Utility room | 23'2'' x 19'2'' | |
| Additional Accommodation | Full ensuite bathroom | 8'5'' x 5'2'' |
| Kitchen | 10'5'' x 8'0'' | |
| Living room | 17'3'' x 10'9'' |
| Features | |||||
|---|---|---|---|---|---|
| Level lot | See remarks | See Remarks | |||
| Other | RV(1) | Central air conditioning | |||















































































