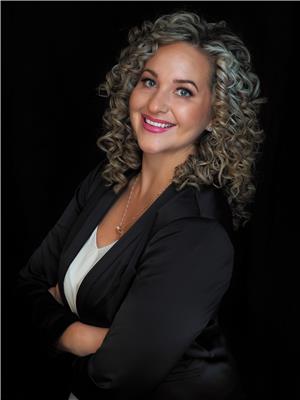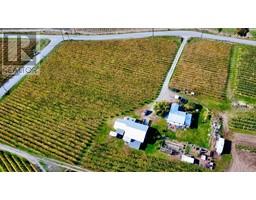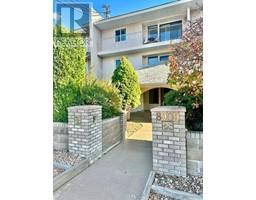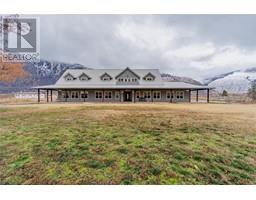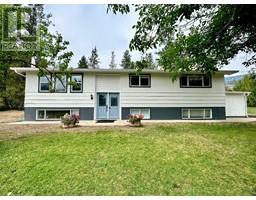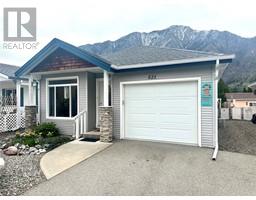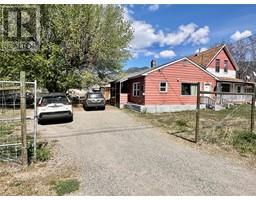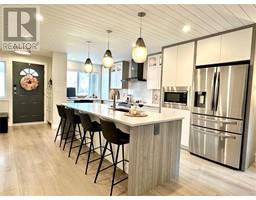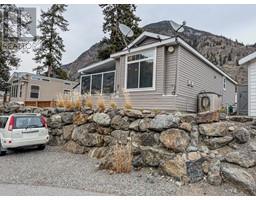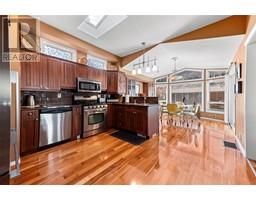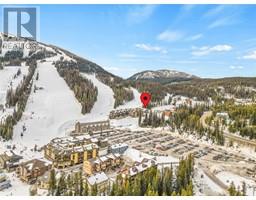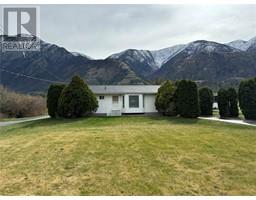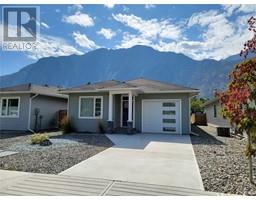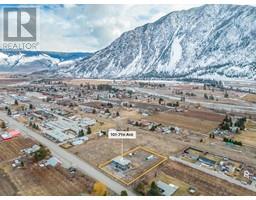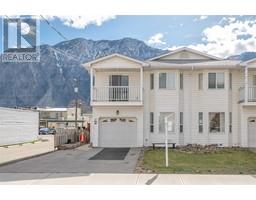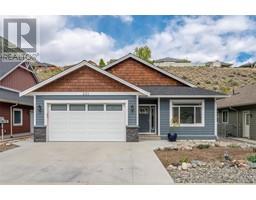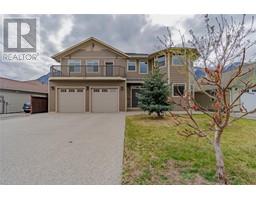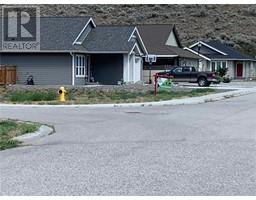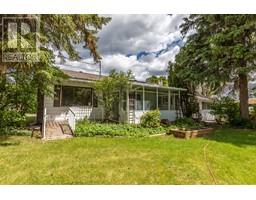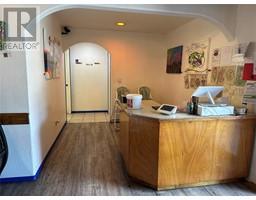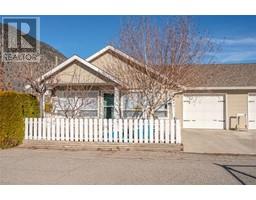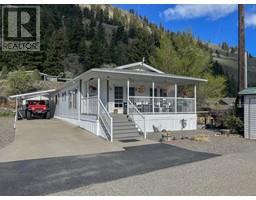#4 615 6TH Avenue, Keremeos, Keremeos, British Columbia, CA
Address: #4 615 6TH Avenue,, Keremeos, British Columbia
Summary Report Property
- MKT ID199616
- Building TypeRow / Townhouse
- Property TypeSingle Family
- StatusBuy
- Added49 weeks ago
- Bedrooms3
- Bathrooms2
- Area1453 sq. ft.
- DirectionNo Data
- Added On09 Jun 2023
Property Overview
Welcome to this charming 3-bed, 2-bath home with a heated garage! As you step inside, you'll be greeted by an inviting living space, illuminated by an abundance of natural light. The open concept design seamlessly connects the living room, dining area, and kitchen, creating a warm and spacious atmosphere for both everyday living and entertaining. One bathroom on each floor, 3 bedrooms and a laundry room on the upper floor. The primary bedroom is a peaceful retreat with an enclosed balcony to enjoy the Similkameen sunshine. The 2 additional bedrooms provide plenty of space for a growing family, home office, or guest accommodations. The fully equipped laundry room also adds a great storage space! One of the highlights of this property is the heated garage, perfect for keeping your vehicle protected during colder months. It also offers additional storage space and can be utilized as a workshop/hobby area. Conveniently located near schools, parks, and shopping. Book your viewing today (id:51532)
Tags
| Property Summary |
|---|
| Building |
|---|
| Level | Rooms | Dimensions |
|---|---|---|
| Second level | Full bathroom | Measurements not available |
| Bedroom | 11 ft x 9 ft | |
| Bedroom | 13 ft x 10 ft ,5 in | |
| Laundry room | 9 ft x 6 ft | |
| Primary Bedroom | 16 ft x 13 ft | |
| Main level | 2pc Bathroom | Measurements not available |
| Dining room | 15 ft x 10 ft | |
| Kitchen | 9 ft x 10 ft | |
| Living room | 16 ft x 11 ft |
| Features | |||||
|---|---|---|---|---|---|
| Flat site | See Remarks | Dryer - Electric | |||
| Refrigerator | Dishwasher | ||||






























