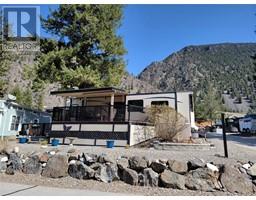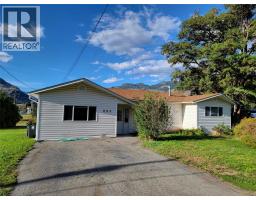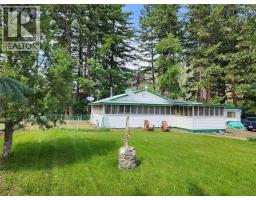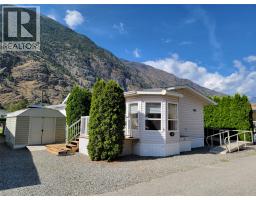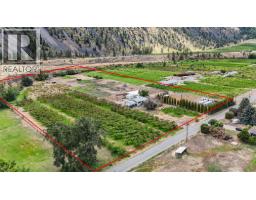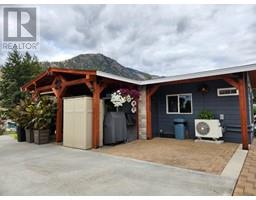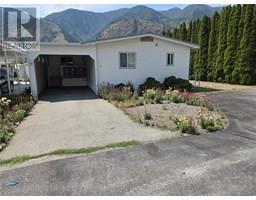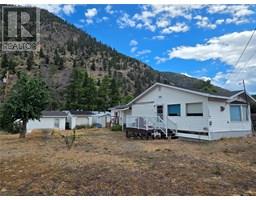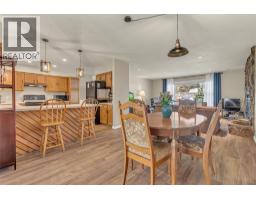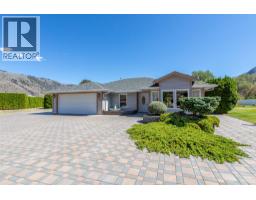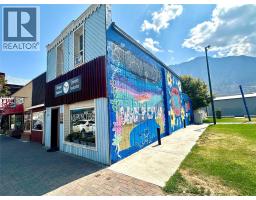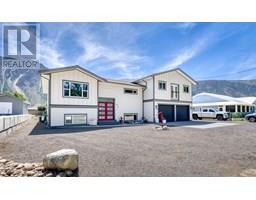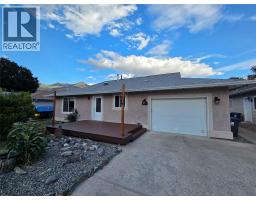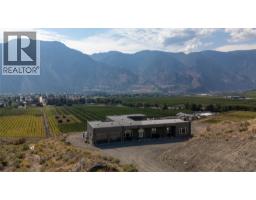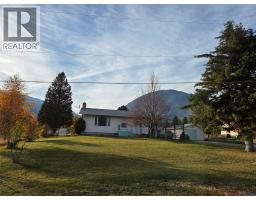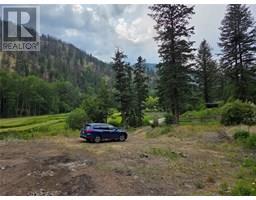304 K View Crescent Keremeos, Keremeos, British Columbia, CA
Address: 304 K View Crescent, Keremeos, British Columbia
Summary Report Property
- MKT ID10364998
- Building TypeHouse
- Property TypeSingle Family
- StatusBuy
- Added7 weeks ago
- Bedrooms3
- Bathrooms2
- Area1783 sq. ft.
- DirectionNo Data
- Added On04 Oct 2025
Property Overview
Extensively upgraded energy efficient home, located on the desirable K-View Crescent in Keremeos. Nearly $50,000 in upgrades over the past year: solar panels, gas furnace, heat pump, air exchanger, Rinnai hot water on demand, water softener & primary bedroom flooring. 3 bed 2 bath on the main floor, with a loft above boasting incredible mountain views. This extra space could be used as a den, office or storage area. Beautiful kitchen features quartz countertops, gas range & corner pantry, open to the living room with gas fireplace. The covered back patio and fenced yard has been meticulously maintained. Composite decking and 15x15 ft awning extends to allow for even more shade on those hot summer days. Attached double garage has 2 individual doors, handy for the car enthusiast and long enough on the right side to park your pickup truck. Very low monthly energy costs - inquire for more details. Call your agent today for a viewing! Measurements are approximate (id:51532)
Tags
| Property Summary |
|---|
| Building |
|---|
| Land |
|---|
| Level | Rooms | Dimensions |
|---|---|---|
| Second level | Loft | 13'8'' x 20'1'' |
| Main level | 4pc Bathroom | 10'7'' x 4'11'' |
| Bedroom | 13'8'' x 10'4'' | |
| Other | 5'11'' x 8' | |
| 4pc Ensuite bath | 9'3'' x 8' | |
| Primary Bedroom | 15'11'' x 16' | |
| Laundry room | 5'7'' x 7'9'' | |
| Foyer | 6'2'' x 11'10'' | |
| Bedroom | 10' x 10'6'' | |
| Living room | 13'8'' x 17'2'' | |
| Dining room | 10' x 10'11'' | |
| Kitchen | 10' x 15'6'' |
| Features | |||||
|---|---|---|---|---|---|
| Central island | Attached Garage(2) | RV(1) | |||
| Refrigerator | Dishwasher | Dryer | |||
| Range - Gas | Microwave | Hood Fan | |||
| Washer | Central air conditioning | Heat Pump | |||



