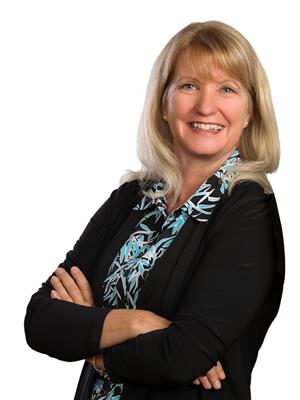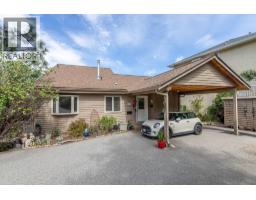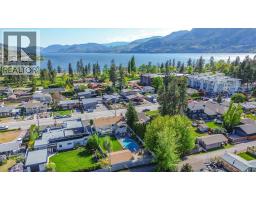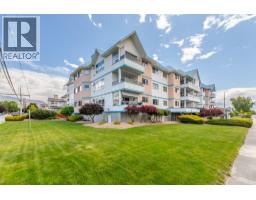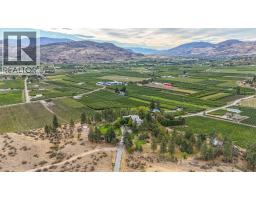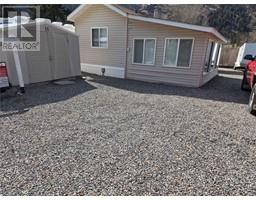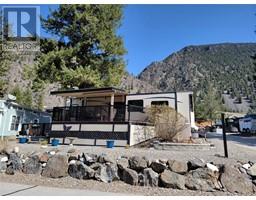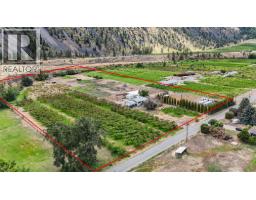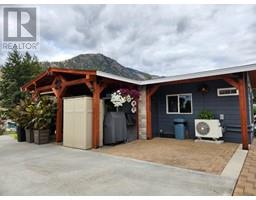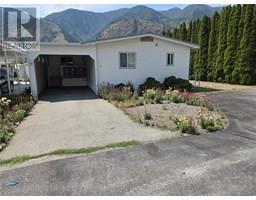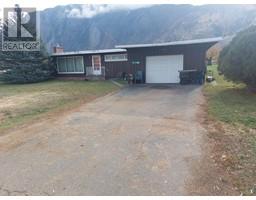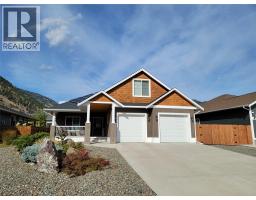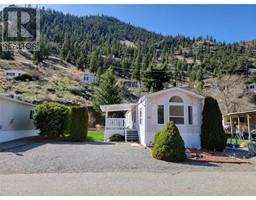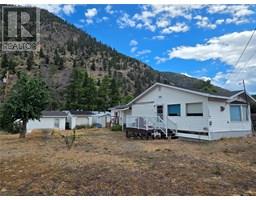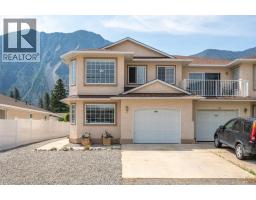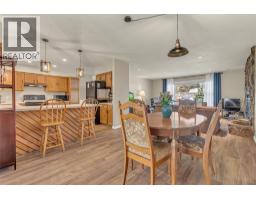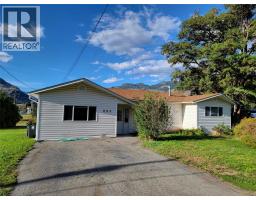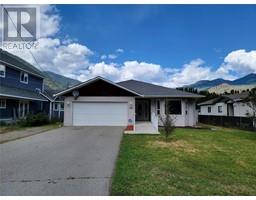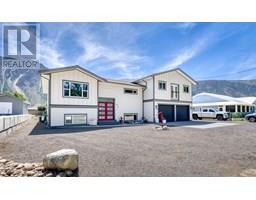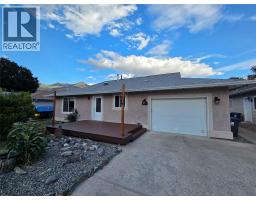517 Vanderlinde Drive Keremeos, Keremeos, British Columbia, CA
Address: 517 Vanderlinde Drive, Keremeos, British Columbia
Summary Report Property
- MKT ID10359558
- Building TypeHouse
- Property TypeSingle Family
- StatusBuy
- Added7 weeks ago
- Bedrooms3
- Bathrooms2
- Area1632 sq. ft.
- DirectionNo Data
- Added On24 Aug 2025
Property Overview
Nestled in the sought-after Vanderlinde Drive area, this rare, lovingly cared for and maintained gem sits on a 12,371 SQ beautifully manicured, completely private lot. Enjoy an open-concept layout where the kitchen flows seamlessly into the dining and living room area -- perfect for family living and entertaining guests. Large windows fill the home with natural light, while a cozy gas stove adds warmth and charm. Step outside to breathtaking mountain views, beautiful gardens with magical flowering arbors, grapevines and a vegetable garden to pick and enjoy fresh, healthy vegetables and fruit in a serene picturesque setting. Enjoy several charming outside sitting areas to rock with your spouse and sip a morning coffee, or evening glass of wine. A dream for the carpenter and outdoor enthusiast, the detached garage with an integrated workshop offers exceptional space and functionality. Complement that with a two car attached garage, loads of open parking for RV, boats or toys on beautiful paving stones and there is room for everyone and everything. This immaculate 1631 SF home features 3 comfortable bedrooms, 2 bathrooms, including an ensuite off the primary, and a family room. This is truly a one-of-a-kind property combining beauty, privacy and unmatched charm. (id:51532)
Tags
| Property Summary |
|---|
| Building |
|---|
| Level | Rooms | Dimensions |
|---|---|---|
| Main level | 4pc Bathroom | 7'10'' x 8'9'' |
| Laundry room | 8'3'' x 6'0'' | |
| Foyer | 9'1'' x 5'8'' | |
| Dining nook | 9'1'' x 9'5'' | |
| Bedroom | 11'1'' x 8'10'' | |
| Bedroom | 13'10'' x 8'8'' | |
| 3pc Ensuite bath | Measurements not available | |
| Primary Bedroom | 14'7'' x 10'9'' | |
| Family room | 16'7'' x 13'1'' | |
| Dining room | 10'3'' x 12'6'' | |
| Kitchen | 10'1'' x 11'8'' | |
| Living room | 15'0'' x 12'4'' |
| Features | |||||
|---|---|---|---|---|---|
| See Remarks | Attached Garage(4) | Detached Garage(4) | |||
| Heated Garage | RV(2) | Central air conditioning | |||





















































