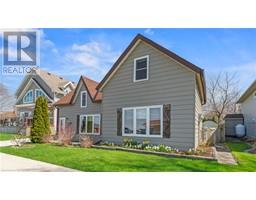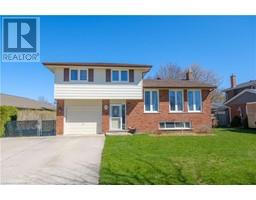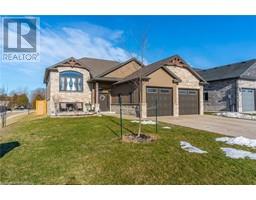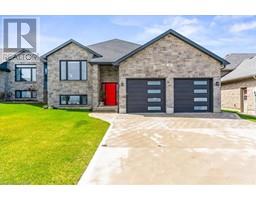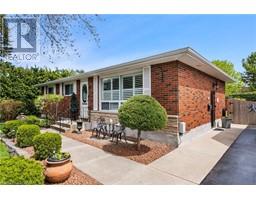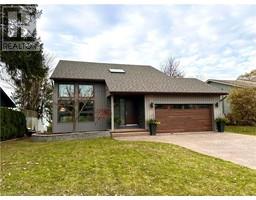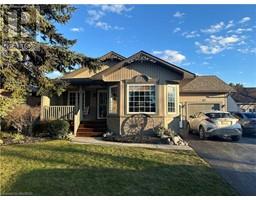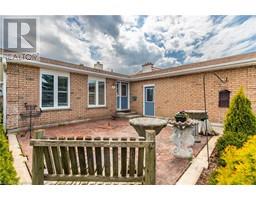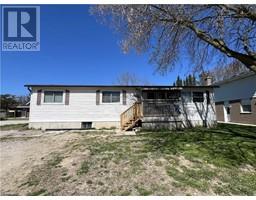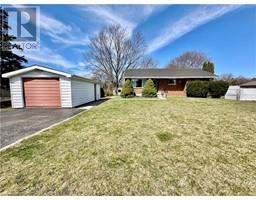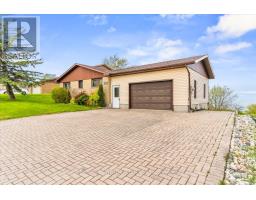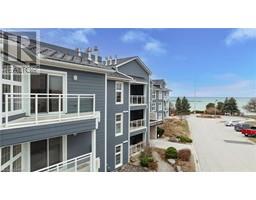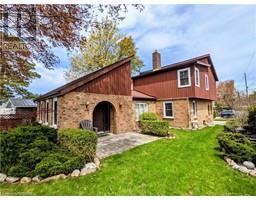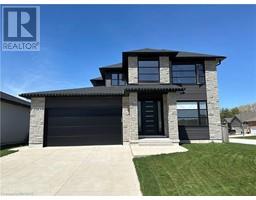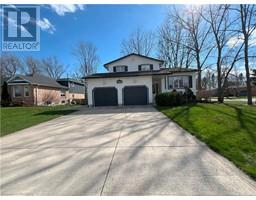1180 QUEEN Street Kincardine, Kincardine, Ontario, CA
Address: 1180 QUEEN Street, Kincardine, Ontario
Summary Report Property
- MKT ID40582015
- Building TypeHouse
- Property TypeSingle Family
- StatusBuy
- Added2 weeks ago
- Bedrooms3
- Bathrooms2
- Area1805 sq. ft.
- DirectionNo Data
- Added On04 May 2024
Property Overview
Well maintained and cared for one and a half storey solid yellow brick century home located in growing community of Kincardine. Located well within walking distance to Kincardine golf course, downtown, beach, hospital and schools! This traditional family home has all modern touches making it a move in ready property! 2021 natural gas furnace & central air conditioning, updated garage door, exposed concrete double driveway, vinyl windows, wood floors and an L shaped deck are some of the many attractive features! On the main level you will find a brilliant sun porch/mud room, functional kitchen with breakfast bar, formal dining room, office, living room and 4pc bath with main floor laundry. As you travel to the second level of the house you will find 3 nice sized bedrooms and a 3pc bath. A walkout basement completes the home, a portion unfinished houses all your utilities and a finished space could be an excellent family room! If you appreciate a well kept older home finished nicely then you ought take a look! (id:51532)
Tags
| Property Summary |
|---|
| Building |
|---|
| Land |
|---|
| Level | Rooms | Dimensions |
|---|---|---|
| Second level | 3pc Bathroom | 7'8'' x 7'6'' |
| Bedroom | 9'2'' x 10'9'' | |
| Bedroom | 10'9'' x 12'10'' | |
| Primary Bedroom | 11'1'' x 19'8'' | |
| Basement | Storage | 9'4'' x 25'9'' |
| Utility room | 10'9'' x 25'9'' | |
| Family room | 11'3'' x 17'2'' | |
| Main level | 4pc Bathroom | 11'2'' x 9'10'' |
| Office | 10'11'' x 10'3'' | |
| Living room | 10'10'' x 11'10'' | |
| Dining room | 11'6'' x 14'5'' | |
| Mud room | 6'9'' x 18'11'' | |
| Kitchen | 11'6'' x 18'2'' |
| Features | |||||
|---|---|---|---|---|---|
| Detached Garage | Dishwasher | Dryer | |||
| Microwave | Refrigerator | Stove | |||
| Washer | Window Coverings | Garage door opener | |||
| Central air conditioning | |||||





























