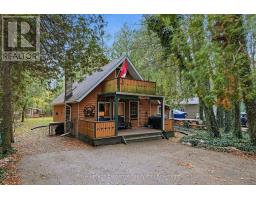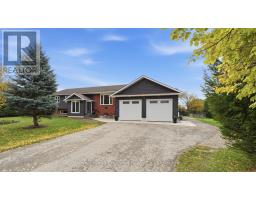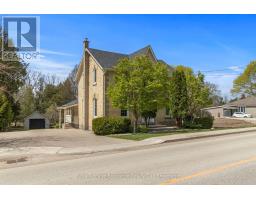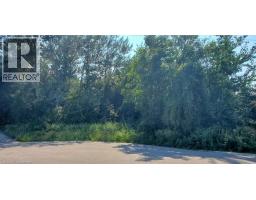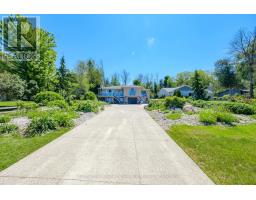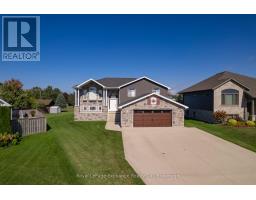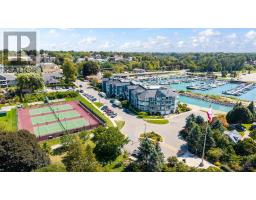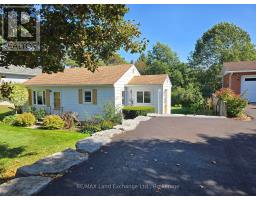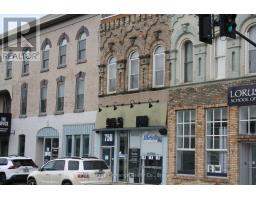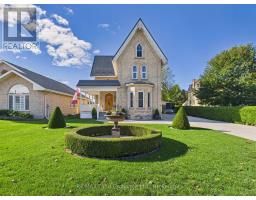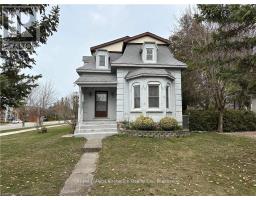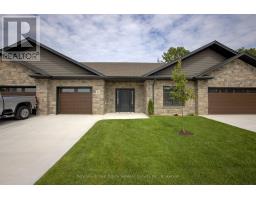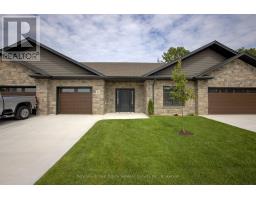41 - 41 PHILIP PLACE, Kincardine, Ontario, CA
Address: 41 - 41 PHILIP PLACE, Kincardine, Ontario
Summary Report Property
- MKT IDX12309878
- Building TypeRow / Townhouse
- Property TypeSingle Family
- StatusBuy
- Added13 weeks ago
- Bedrooms4
- Bathrooms2
- Area1200 sq. ft.
- DirectionNo Data
- Added On10 Nov 2025
Property Overview
Are you looking to break into the Real Estate market, raise a family or add to your investment portfolio? Well, consider this well kept, end unit, low maintenance home within popular condominium complex of Kincardine. This condo has updated vinyl windows, steel roof, upgraded front door, stamped concrete patio and updated garage doors plus interior you will find a custom Hanover Kitchen and laminate flooring. This unit has an upgraded heating system which includes an energy efficient heat pump which does heating and cooling, the main floor has ducts and the upstairs is ductless (two heads). The electrical panel has been upgraded from fuses to a 200 amp breaker panel. There is nearly 1300 finished sqft above grade of living space plus an unfinished basement which you could in time finish to your liking. There is a nice flow to the main level having kitchen with dinette, dining room, living room and a 2pc bathroom. Upstairs you fill find 4 bedrooms, an updated bath fitters bathroom and laundry hook up in addition to laundry in the basement (two options!) An attached 1 car garage with garage door opener provides excellent additional parking or storage space. One item to consider as a important note is water & sewer IS INCLUDED in your monthly condo fee. Many other condos in Kincardine do not include water/sewer in your monthly condo fee, so this is a plus! This unit is definitely worth a look, you will be impressed! (id:51532)
Tags
| Property Summary |
|---|
| Building |
|---|
| Level | Rooms | Dimensions |
|---|---|---|
| Second level | Bedroom | 2.94 m x 3.12 m |
| Bedroom 2 | 2.76 m x 3.04 m | |
| Primary Bedroom | 2.97 m x 4.44 m | |
| Bedroom 4 | 2.74 m x 4.44 m | |
| Bathroom | 1.49 m x 2.89 m | |
| Basement | Other | 5.81 m x 2.75 m |
| Main level | Living room | 3.07 m x 5.3 m |
| Dining room | 2.79 m x 3.17 m | |
| Kitchen | 2.56 m x 3.04 m | |
| Other | 1.75 m x 2.18 m | |
| Bathroom | 1.14 m x 1.49 m |
| Features | |||||
|---|---|---|---|---|---|
| Balcony | Attached Garage | Garage | |||
| Water Heater | Dishwasher | Dryer | |||
| Garage door opener | Microwave | Stove | |||
| Washer | Window Coverings | Refrigerator | |||
| Central air conditioning | |||||




























