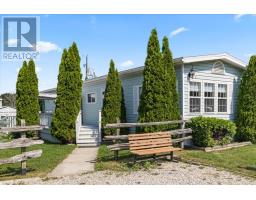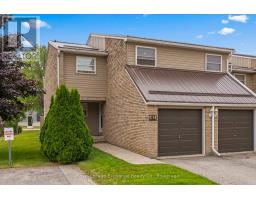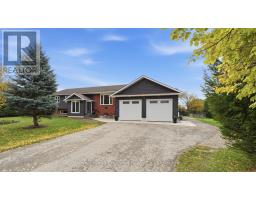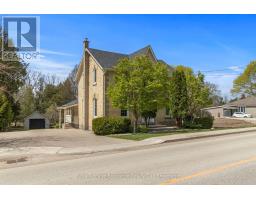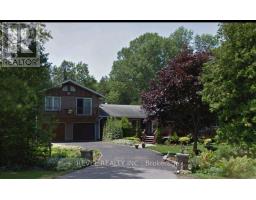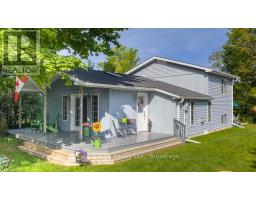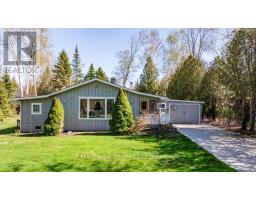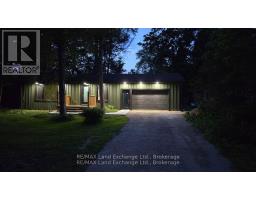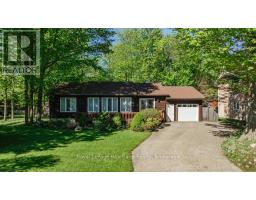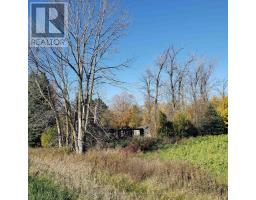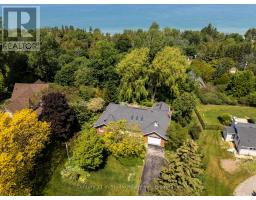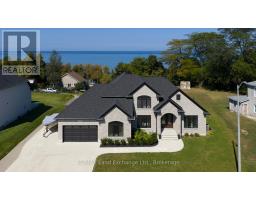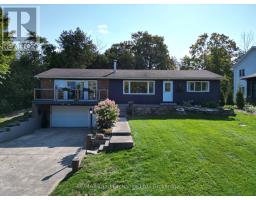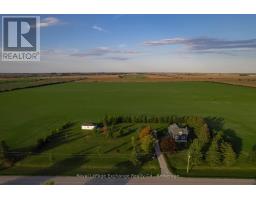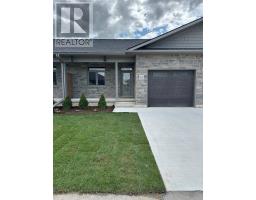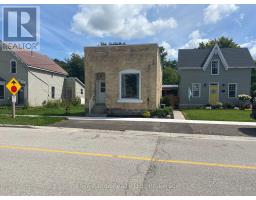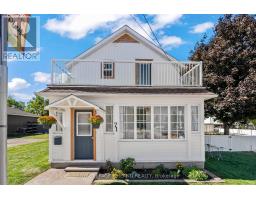105 STRATFORD STREET, Huron-Kinloss, Ontario, CA
Address: 105 STRATFORD STREET, Huron-Kinloss, Ontario
Summary Report Property
- MKT IDX12543686
- Building TypeHouse
- Property TypeSingle Family
- StatusBuy
- Added3 days ago
- Bedrooms2
- Bathrooms1
- Area700 sq. ft.
- DirectionNo Data
- Added On14 Nov 2025
Property Overview
Welcome to the ultimate year-round cottage-full of charm, character, and warmth inside and out. Nestled among mature trees on a quiet dead-end street, this inviting A-frame retreat blends rustic charm with modern comfort. The striking exterior features a wood exterior, while a covered front porch invites you to slow down and enjoy peaceful mornings surrounded by nature. Step inside to discover beautiful woodwork, fresh paint, and a brand-new custom kitchen complete with a stylish backsplash. The main floor offers a four-piece bath, cozy family room with wood stove and a comfortable bedroom. Upstairs, you'll find a loft and a bedroom with balcony, ideal for guests or family. This home has seen numerous quality updates, including a natural gas furnace installed in 2022, central air conditioning new in 2025, a spray-foam insulated heated crawl space with industrial dehumidifier completed in 2022, new eavestroughs and downspouts in 2024, updated laminate flooring in 2025, and a new septic system in 2023. Relax year-round in the all-season Muskoka-style room with a propane stove (not in service) and exposed log beams, offering that perfect rustic touch. Outside, enjoy the spacious 50' x 150' lot, garden shed, and unfinished bunkie ready for your personal touch. Located approximately 170 meters from the sought-after Boiler Beach, you'll love endless summer days on the sand and cozy evenings around the backyard campfire. All this, just a short drive or bike ride to Kincardine's shops, restaurants, and amenities. A perfect blend of cottage charm and modern updates - your peaceful getaway awaits. (id:51532)
Tags
| Property Summary |
|---|
| Building |
|---|
| Level | Rooms | Dimensions |
|---|---|---|
| Second level | Loft | 4.77 m x 3.4 m |
| Bedroom 2 | 3.45 m x 3.42 m | |
| Main level | Family room | 3.47 m x 5.76 m |
| Other | 2.43 m x 8.2 m | |
| Kitchen | 3.7 m x 3.52 m | |
| Mud room | 2.38 m x 2.25 m | |
| Bedroom | 2.23 m x 3.12 m | |
| Bathroom | 1.44 m x 1.9 m |
| Features | |||||
|---|---|---|---|---|---|
| Cul-de-sac | Carpet Free | No Garage | |||
| Water Heater | Stove | Refrigerator | |||
| Central air conditioning | Fireplace(s) | ||||

































