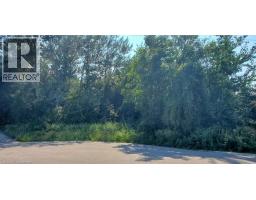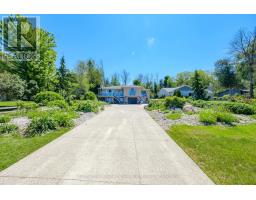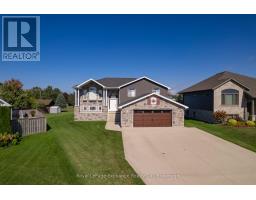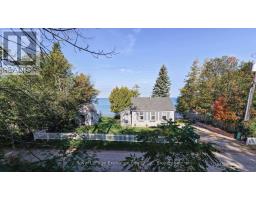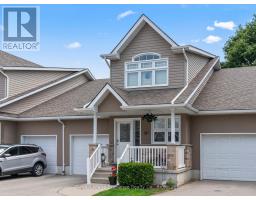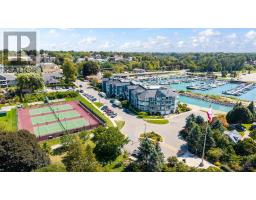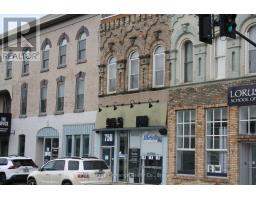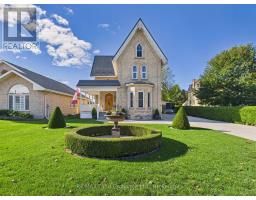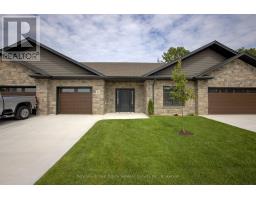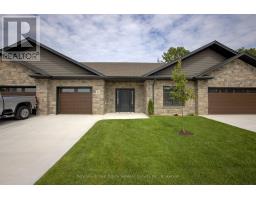6 - 433 QUEEN STREET, Kincardine, Ontario, CA
Address: 6 - 433 QUEEN STREET, Kincardine, Ontario
Summary Report Property
- MKT IDX12320573
- Building TypeRow / Townhouse
- Property TypeSingle Family
- StatusBuy
- Added2 weeks ago
- Bedrooms2
- Bathrooms4
- Area1200 sq. ft.
- DirectionNo Data
- Added On23 Oct 2025
Property Overview
Step into easy, coastal living with this bright and cheerful condo townhome, tucked just a short walk less than two blocks from the stunning shores of Lake Huron. With only 11 homes in this quiet, well-kept community, you'll enjoy peaceful surroundings and walkable access to Kincardine's beaches, scenic trails, charming downtown, and lively year-round events. Inside, the impressive 16-foot ceiling in the foyer sets the tone for a space that feels open, fresh, and full of natural light an ideal blend of comfort and thoughtful design. It features 2 bedrooms, 3.5 bathrooms, a convenient main floor laundry, and a versatile loft that overlooks the living room and foyer. The comfortable living and dining areas boast a cathedral ceiling and a cozy gas fireplace, leading out to an outdoor area perfect for gatherings .This home is thoughtfully designed for easy one-level living and has been extensively updated in recent years. Upgrades include: The only unit in the complex with a skylight, offering more natural light. (2022) Efficient 60-gallon water heater, (2023) Roof shingles replaced. One of the only units in the complex with a fully finished basement, built-in storage, and a 3-piece bathroom. Common elements are exterior components, landscaping / snow & building insurance. Don't miss your chance! Schedule your viewing today! (id:51532)
Tags
| Property Summary |
|---|
| Building |
|---|
| Land |
|---|
| Level | Rooms | Dimensions |
|---|---|---|
| Second level | Family room | 5.74 m x 3.38 m |
| Bedroom 2 | 3.81 m x 3.15 m | |
| Basement | Recreational, Games room | 8.92 m x 6.6 m |
| Main level | Living room | 4.04 m x 3.37 m |
| Kitchen | 3.37 m x 3.21 m | |
| Dining room | 3.37 m x 3.32 m | |
| Primary Bedroom | 3.98 m x 3.21 m |
| Features | |||||
|---|---|---|---|---|---|
| In suite Laundry | Attached Garage | Garage | |||
| Garage door opener remote(s) | Central Vacuum | Dishwasher | |||
| Dryer | Freezer | Microwave | |||
| Stove | Water Heater | Washer | |||
| Window Coverings | Refrigerator | Central air conditioning | |||
| Fireplace(s) | |||||











































