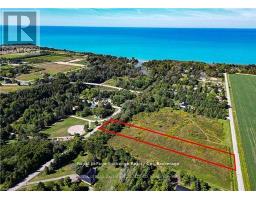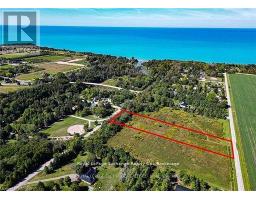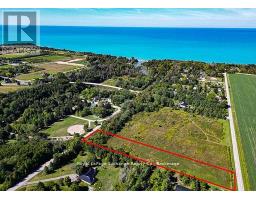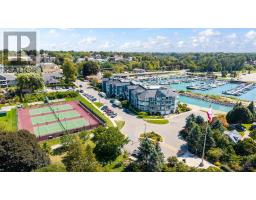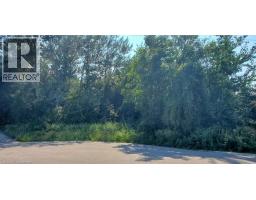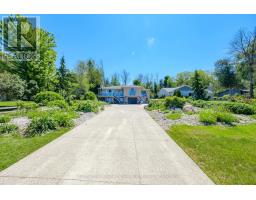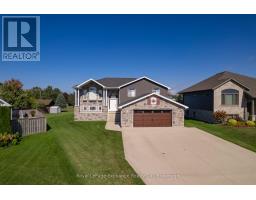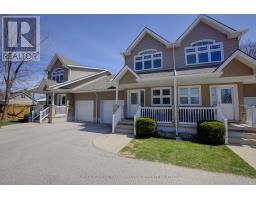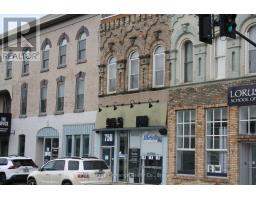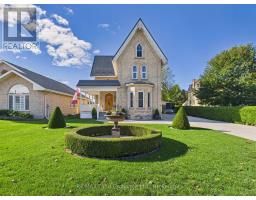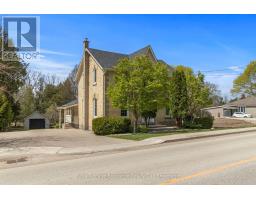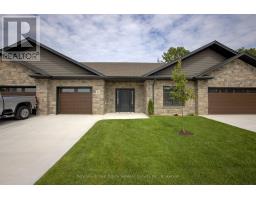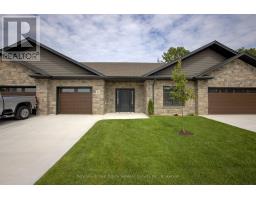8 - 433 QUEEN STREET, Kincardine, Ontario, CA
Address: 8 - 433 QUEEN STREET, Kincardine, Ontario
Summary Report Property
- MKT IDX12335684
- Building TypeRow / Townhouse
- Property TypeSingle Family
- StatusBuy
- Added7 weeks ago
- Bedrooms2
- Bathrooms3
- Area1200 sq. ft.
- DirectionNo Data
- Added On03 Oct 2025
Property Overview
Welcome to your Kincardine dream home located in this fully established condominium complex 2 blocks from Lake Huron. With many festivals, markets and other summer events this is a great place to call home. This unit offers a single attached garage, an open concept kitchen with generous cupboard and counter space, dining and great room with patio doors leading to the largest deck in the complex. The great room area with propane fireplace offers a tremendously spacious feeling with its vaulted ceilings and the oak railings over looking the great room. The primary bedroom is spacious with a walk-in closet and 5 piece ensuite. Finishing off the main floor is a conveniently located laundry area designed for a stacker unit. The loft area with its oak stair case and railings offers a great place to get away from it all and quietly enjoy a book or work in your home office. The loft offers overnight guests plenty of space and their own private suite with its own full size bedroom and full bathroom complete with plenty of closet space. The full unspoiled basement allows for storage or your vision to finish it to your taste. Upgrades include propane furnace 2025; hot water heater 2023 and granite countertops in the kitchen. This unit is move in ready and a pleasure to show. (id:51532)
Tags
| Property Summary |
|---|
| Building |
|---|
| Land |
|---|
| Level | Rooms | Dimensions |
|---|---|---|
| Second level | Bedroom 2 | 3.23 m x 3.93 m |
| Loft | 5.82 m x 3.41 m | |
| Main level | Kitchen | 3.41 m x 3.14 m |
| Living room | 3.41 m x 6.46 m | |
| Bedroom | 3.23 m x 4.08 m | |
| Foyer | 2.16 m x 2.22 m |
| Features | |||||
|---|---|---|---|---|---|
| Balcony | Garage | Garage door opener remote(s) | |||
| Water Heater | Water meter | Dishwasher | |||
| Garage door opener | Microwave | Stove | |||
| Refrigerator | Central air conditioning | Air exchanger | |||
| Visitor Parking | Fireplace(s) | ||||


























