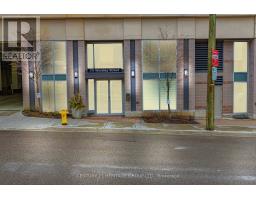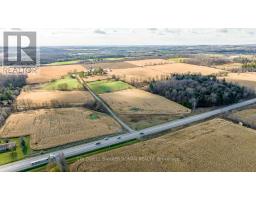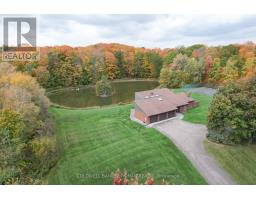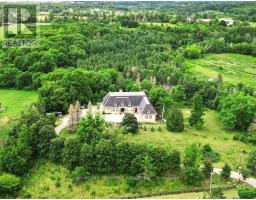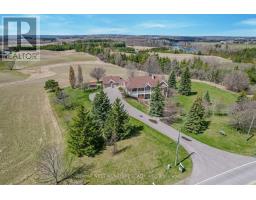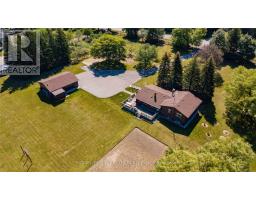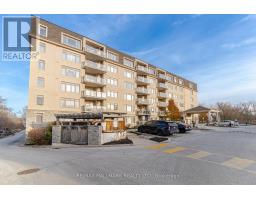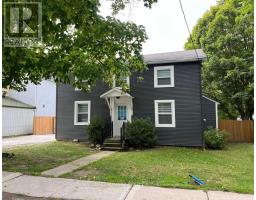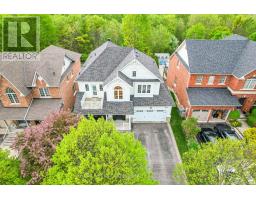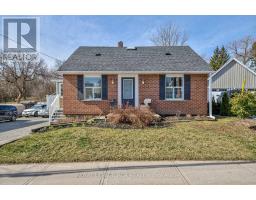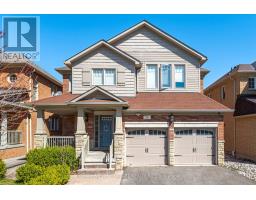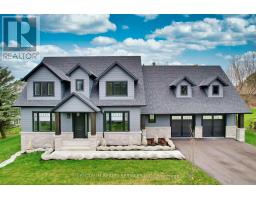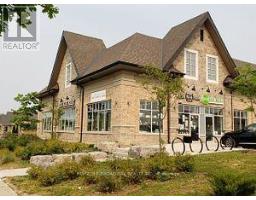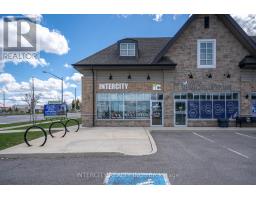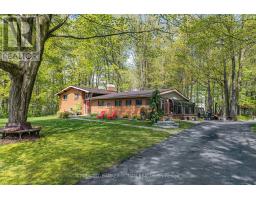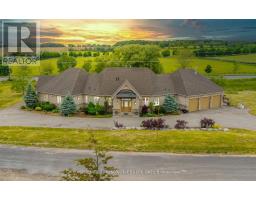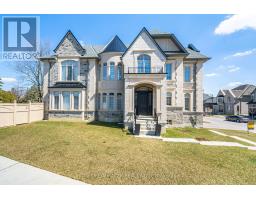108 COOK DR, King, Ontario, CA
Address: 108 COOK DR, King, Ontario
Summary Report Property
- MKT IDN8279442
- Building TypeHouse
- Property TypeSingle Family
- StatusBuy
- Added2 weeks ago
- Bedrooms3
- Bathrooms3
- Area0 sq. ft.
- DirectionNo Data
- Added On01 May 2024
Property Overview
Welcome home to this stunning ranch-style bungalow on a quiet street in the pristine community of Pottageville. This 3 bedroom 3 bathroom home has been meticulously maintained with just over 2600 Square Feet of inside living space including the finished walkout basement is just waiting for you to call it home. The Kitchen is beautifully updated with gorgeous cabinetry and Caesar Stone countertops with an island & breakfast bar. The kitchen also features Stainless steel appliances with a gas stove & a beautiful backsplash. The kitchen overlooks the dining and family room with a fireplace so you can enjoy your guest's company while entertaining. The dining area has a Walkout to the deck and extra pantry cupboards. Everything you need is on 1 level with the laundry, garage entry into your home & a powder room. The living room is a great sitting room at the front of your home to watch out for your guest's arrival. There are 3 bedrooms all with hardwood and the primary bedroom features a 3 piece ensuite bathroom. **** EXTRAS **** Windows + Doors + patio doors (2019), Shingles (2021), Attic Insulation (2013), All 3 Bathrooms (2017), Driveway (2019) Some Paint (2024), Carpet on Stairs (2024), Garage Doors (2019), Central Air (2017) (id:51532)
Tags
| Property Summary |
|---|
| Building |
|---|
| Level | Rooms | Dimensions |
|---|---|---|
| Basement | Other | 7.65 m x 3.12 m |
| Great room | 7.47 m x 7.01 m | |
| Main level | Kitchen | 4.55 m x 4.47 m |
| Dining room | 3.86 m x 3.38 m | |
| Living room | 4.72 m x 3.43 m | |
| Family room | 4.8 m x 3.38 m | |
| Foyer | 3.2 m x 1.63 m | |
| Primary Bedroom | 3.94 m x 3.68 m | |
| Bathroom | 2.28 m x 2.26 m | |
| Bedroom 2 | 3.66 m x 3.07 m | |
| Bedroom 3 | 3.15 m x 3.07 m | |
| Bathroom | 2.84 m x 1.57 m |
| Features | |||||
|---|---|---|---|---|---|
| Attached Garage | Walk out | Central air conditioning | |||





































