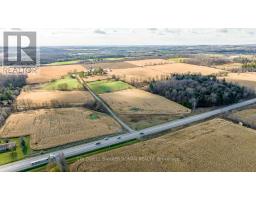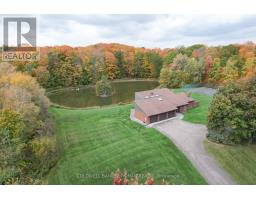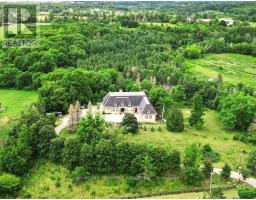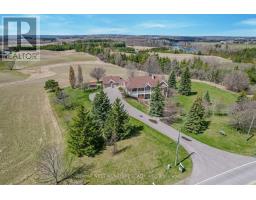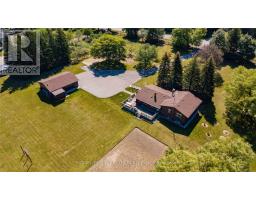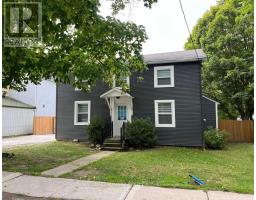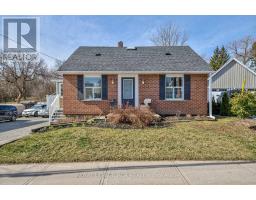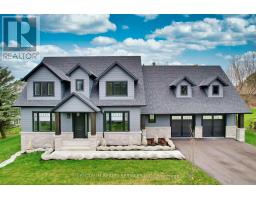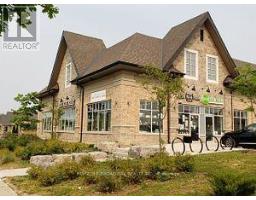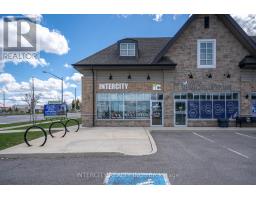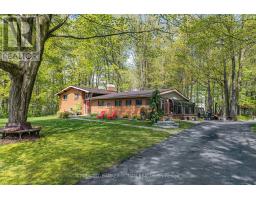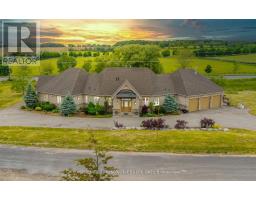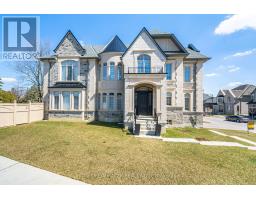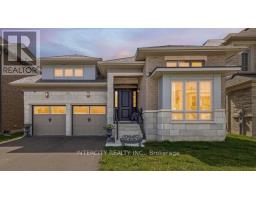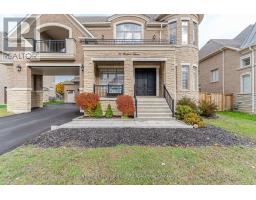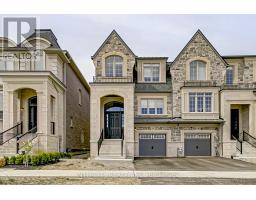5840 17TH SDRD, King, Ontario, CA
Address: 5840 17TH SDRD, King, Ontario
Summary Report Property
- MKT IDN8262678
- Building TypeHouse
- Property TypeSingle Family
- StatusBuy
- Added2 weeks ago
- Bedrooms4
- Bathrooms4
- Area0 sq. ft.
- DirectionNo Data
- Added On05 May 2024
Property Overview
Welcome to the beautiful rolling hills of King Township. A long winding driveway leads you to this countryside home situated on a stunning private 5 acre parcel with your own pond. This meticulously maintained and updated 3 + 1 bedroom home has hardwood throughout. It features a gorgeous newly renovated kitchen with B/I Bosch appliances, a large custom island and eat in kitchen. The primary bedroom has views of the countryside and a beautifully renovated 5 pc ensuite with a gorgeous standalone tub. The bright finished basement has a 3 pc bath, bedroom, workout area and tv room. Enjoy the professionally landscaped patio with an inviting heated saltwater pool (2016) which is surrounded by perennial gardens and rolling hills. This home exudes country living and is a perfect home for entertaining friends and family. No expense was spared in this country retreat. **** EXTRAS **** The outdoors can be enjoyed all year long whether it is spending a day by the pool or enjoying a skate on the pond. Close to the finest private and public schools. Minutes to Hwy 400 and 27.Schomberg & Nobleton Amenities are a short drive (id:51532)
Tags
| Property Summary |
|---|
| Building |
|---|
| Level | Rooms | Dimensions |
|---|---|---|
| Second level | Primary Bedroom | 4.72 m x 4.2 m |
| Bedroom 2 | 3.58 m x 3.35 m | |
| Bedroom 3 | 4.17 m x 3.5 m | |
| Laundry room | 2.41 m x 1.85 m | |
| Lower level | Bedroom | 4.06 m x 3.99 m |
| Recreational, Games room | 10.16 m x 3.12 m | |
| Main level | Living room | 4.8 m x 4.01 m |
| Dining room | 5.36 m x 3.53 m | |
| Kitchen | 7.9 m x 4.11 m | |
| Family room | 4.88 m x 4.01 m | |
| Sunroom | 5.18 m x 2.41 m |
| Features | |||||
|---|---|---|---|---|---|
| Rolling | Conservation/green belt | Attached Garage | |||
| Central air conditioning | |||||








































