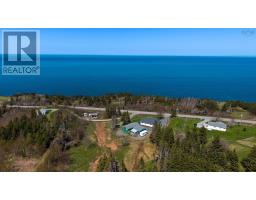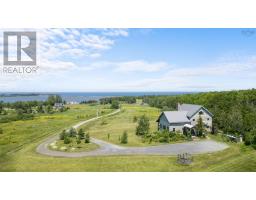54 Lighthouse Road, Kings Head, Nova Scotia, CA
Address: 54 Lighthouse Road, Kings Head, Nova Scotia
Summary Report Property
- MKT ID202515476
- Building TypeHouse
- Property TypeSingle Family
- StatusBuy
- Added7 weeks ago
- Bedrooms3
- Bathrooms2
- Area1768 sq. ft.
- DirectionNo Data
- Added On23 Jun 2025
Property Overview
Nestled in the heart of the highly sought-after Kings Head community, 54 Lighthouse Road is a charming, classic two-story home that offers the perfect blend of coastal serenity and modern comfort. This 34 bedroom, 2-bathroom home features a spacious open-concept kitchen, dining, and living areaintentionally designed on the upper level to capture sweeping views of the Northumberland Strait. A serene screened-in room provides the ideal setting for enjoying fresh evening air or peaceful morning coffees, while the large upper deck showcases stunning ocean vistas. With deeded access to the shoreline and just a stones throw from the beloved Melmerby Beach, the property is a true outdoor oasis. The separately wired garage adds versatility, whether used for storage, hobbies, or future expansion. Whether you're seeking a spacious family retreat or a high-performing Airbnb with a proven rental history, 54 Lighthouse Road delivers both lifestyle and investment potential in one of Nova Scotias most picturesque coastal settings. (id:51532)
Tags
| Property Summary |
|---|
| Building |
|---|
| Level | Rooms | Dimensions |
|---|---|---|
| Second level | Living room | 12.5x12 |
| Kitchen | 12.6x10.6 | |
| Dining room | 12.6x12 | |
| Bedroom | 12.2x11.11 | |
| Bath (# pieces 1-6) | 8.4x8.2 | |
| Main level | Bedroom | 11.11x12.3 |
| Bedroom | 10.5x9.7 | |
| Den | 10.4x9.4 | |
| Foyer | 8.8x8.4 | |
| Bath (# pieces 1-6) | 11.6x7.2 | |
| Other | 9.2x8.1 |
| Features | |||||
|---|---|---|---|---|---|
| Level | Garage | Detached Garage | |||
| Cooktop - Electric | Dishwasher | Dryer | |||
| Washer | Refrigerator | Heat Pump | |||




















































