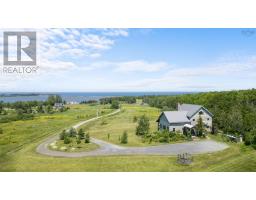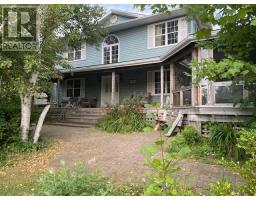5652 Little Harbour Road, Kings Head, Nova Scotia, CA
Address: 5652 Little Harbour Road, Kings Head, Nova Scotia
Summary Report Property
- MKT ID202516379
- Building TypeHouse
- Property TypeSingle Family
- StatusBuy
- Added8 weeks ago
- Bedrooms2
- Bathrooms1
- Area2462 sq. ft.
- DirectionNo Data
- Added On07 Jul 2025
Property Overview
Welcome to 5652 Little Harbour Road where peaceful coastal living meets modern comfort. Just 3 minutes from the stunning sands of Melmerby Beach, this charming 2-bedroom bungalow offers the ultimate beachside lifestyle on a picturesque 1.2-acre property. Inside, youll find a bright, spacious layout with the potential to easily convert back to a 3-bedroom home. Whether youre starting out, downsizing, or looking for a serene escape, this home offers the flexibility to suit your needs. Step outside and be wowed by the incredible Trex composite deck, ideal for summer BBQs and sunset views. Enjoy your morning coffee in the sun-drenched sunroom or unwind in the gazebo surrounded by nature and coastal breezes. This is a property where outdoor living truly shines. With beaches, nature, and privacy all wrapped into one, this is your chance to live the dream just minutes from one of Nova Scotias most loved shorelines. Dont miss out beach life is calling! (id:51532)
Tags
| Property Summary |
|---|
| Building |
|---|
| Level | Rooms | Dimensions |
|---|---|---|
| Lower level | Family room | 15.11 x 21.8 |
| Bedroom | 7.11 x 7.2 | |
| Other | 16.9 x 21.8 - Ensuite | |
| Laundry room | 11.8 x 10.6 | |
| Main level | Living room | 26.0 x 13.7 |
| Dining room | 9.7 x 10.2 | |
| Kitchen | 16.8 x 9.8 | |
| Bath (# pieces 1-6) | 6.4 x 9.8 | |
| Primary Bedroom | 19.8 x 10.4 | |
| Bedroom | 10.1 x 9.8 | |
| Sunroom | 20.7 x 8.0 |
| Features | |||||
|---|---|---|---|---|---|
| Treed | Sloping | Level | |||
| Gazebo | Cooktop - Electric | Oven | |||
| Dishwasher | Dryer | Washer | |||
| Microwave | Refrigerator | Heat Pump | |||






















































