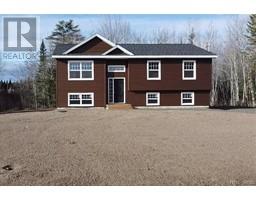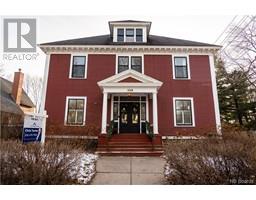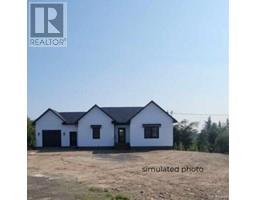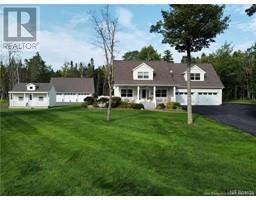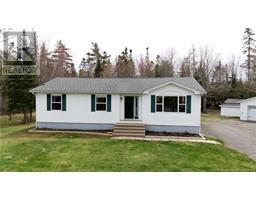09-17 Rosie Street, Kingsclear, New Brunswick, CA
Address: 09-17 Rosie Street, Kingsclear, New Brunswick
Summary Report Property
- MKT IDNB095460
- Building TypeHouse
- Property TypeSingle Family
- StatusBuy
- Added14 weeks ago
- Bedrooms4
- Bathrooms3
- Area2304 sq. ft.
- DirectionNo Data
- Added On05 Feb 2024
Property Overview
Discover your future home! This incredible land and home package, brought to you by Hexagon Construction Ltd, can be yours starting at just $499,000. Imagine crafting your ideal dream home on a private one acre lot. This 2-story masterpiece offers 4 spacious bedrooms and 3 modern bathrooms. As you ascend to the upper level, you'll find a luminous kitchen with a generously sized island, seamlessly blending into an open living and dining space adorned with exquisite hardwood flooring. Step through the patio doors from the dining area onto a charming outdoor deck, perfect for enjoying the serene surroundings. On the main floor, you'll also discover 2 more inviting bedrooms and a well-appointed main bath. The place to relax is the primary bedroom, featuring a walk-in closet and an ensuite bathroom, ensuring your comfort and privacy. The lower level beckons with its inviting ambiance, boasting a bright family room and a fourth bedroom, adorned with laminate flooring. A full bath with convenient laundry facilities adds to the convenience of this level. This exceptional home is constructed on a sturdy slab foundation and comes equipped with two ductless splits, one on the main level and another on the lower level. A charming reading nook awaits your favorite literary escapes, and a spacious 24' x 32' double car garage adds the finishing touch to this remarkable property. Make your dream home a reality today! (id:51532)
Tags
| Property Summary |
|---|
| Building |
|---|
| Level | Rooms | Dimensions |
|---|---|---|
| Basement | Family room | 13'5'' x 15'2'' |
| Bathroom | 6'0'' x 6'7'' | |
| Bedroom | 15'2'' x 12'3'' | |
| Main level | Dining room | 15'1'' x 12'0'' |
| Bathroom | 8'0'' x 6'0'' | |
| Living room | 16'0'' x 12'2'' | |
| Bedroom | 14'3'' x 14'11'' | |
| Kitchen | 15'1'' x 13'0'' |
| Features | |||||
|---|---|---|---|---|---|
| Attached Garage | Garage | Inside Entry | |||



























