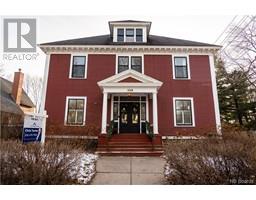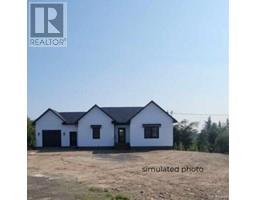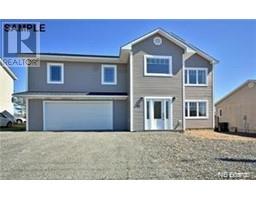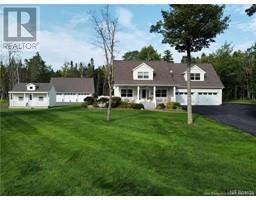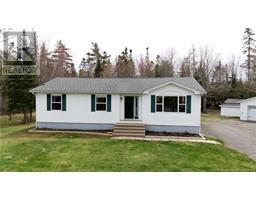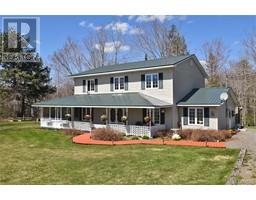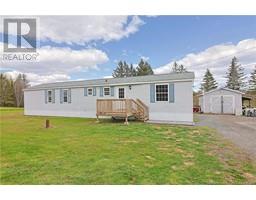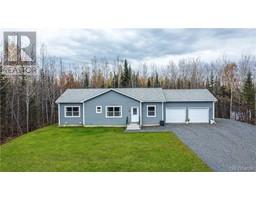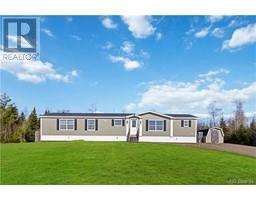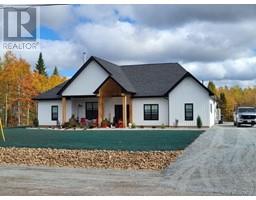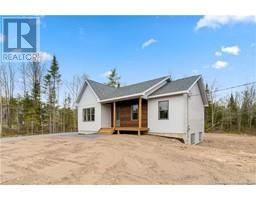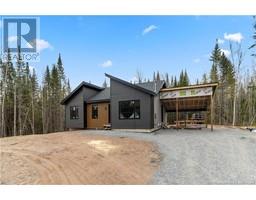31 Raymond Drive, Rusagonis, New Brunswick, CA
Address: 31 Raymond Drive, Rusagonis, New Brunswick
Summary Report Property
- MKT IDNB094446
- Building TypeHouse
- Property TypeSingle Family
- StatusBuy
- Added22 weeks ago
- Bedrooms3
- Bathrooms2
- Area1169 sq. ft.
- DirectionNo Data
- Added On14 Dec 2023
Property Overview
Welcome to your dream home! This brand new split-entry beauty offers modern living on a spacious acre lot. With 3 bedrooms, 2 bathrooms, and an unfinished basement, the possibilities are endless. Step inside to discover an open-concept main floor with a bright and inviting living area. The kitchen features sleek countertops, an island, ample storage, including a built in pantry. You'll love the convenience of the main-level primary bedroom with an en-suite bathroom. The unfinished basement is a blank canvas, perfect for your personal touch. Imagine the potential for an additional bedroom and bathroom, creating even more space for your family to grow. Outside, enjoy the serenity of private yard with room to roam. Whether you're hosting gatherings on the deck or playing in the yard, this property has it all. This home was just completed and as a new home will give you peace knowing that you wont need to do any maintenance. Don't miss this opportunity to make this Rusagonis gem your forever home. Contact us today to schedule a showing and start living the life you've always dreamed of! List price includes HST, any rebates go back to builder. All measurements and information to be verified by the buyer prior to closing. (id:51532)
Tags
| Property Summary |
|---|
| Building |
|---|
| Level | Rooms | Dimensions |
|---|---|---|
| Main level | 4pc Ensuite bath | 5'3'' x 11' |
| Primary Bedroom | 14' x 13' | |
| Bedroom | 10'4'' x 9'1'' | |
| Bedroom | 10'4'' x 10'1'' | |
| Bathroom | 8'7'' x 9'1'' | |
| Kitchen | 14' x 8'8'' | |
| Dining room | 14' x 9'2'' | |
| Living room | 14' x 11'9'' | |
| Foyer | 6'8'' x 3' |
| Features | |||||
|---|---|---|---|---|---|
| Level lot | Conservation/green belt | Balcony/Deck/Patio | |||



























