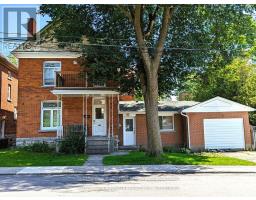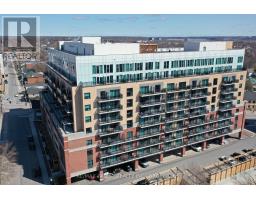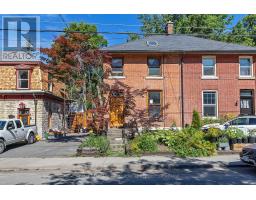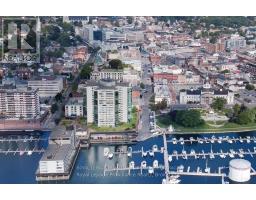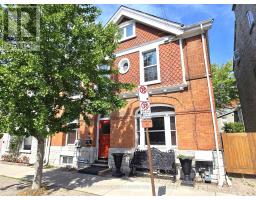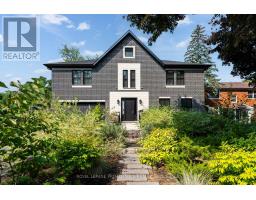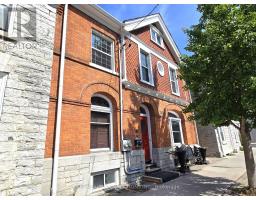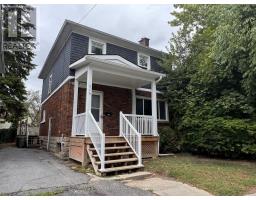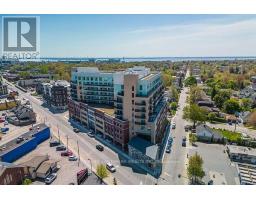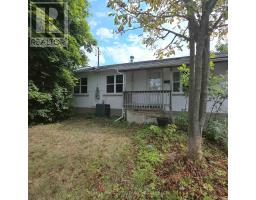320 - 652 PRINCESS STREET, Kingston (Central City East), Ontario, CA
Address: 320 - 652 PRINCESS STREET, Kingston (Central City East), Ontario
Summary Report Property
- MKT IDX12318963
- Building TypeApartment
- Property TypeSingle Family
- StatusBuy
- Added4 days ago
- Bedrooms2
- Bathrooms2
- Area600 sq. ft.
- DirectionNo Data
- Added On22 Aug 2025
Property Overview
Welcome to Unit 320 at 652 Princess Street - A rare gem in Kingston's Premier Modern Condo Building. This one-of-a-kind, two bedroom, two bathroom unit stands out in one of Kingston's most sought-after condominium residences. Impeccably maintained and filled with pride of ownership, this suite offers unique upgrades not found in comparable units. What makes this unit exceptional? Two full Bathrooms - Enjoy the convenience of a private ensuite in the primary bedroom and a second full bath located just outside the secondary bedroom - ideal for shared living, and especially appealing to female renters or roommates seeking added privacy. Fully Enclosed Second Bedroom - unlike typical two-bedroom units in the building, this secondary bedroom has been professionally remodeled with a full wall, creating a completely private and self-contained room - a rare and valuable upgrade. Additional features include a dedicated storage locker, access to top-tier amenities such a fitness centre, entertainment room, and a stunning rooftop patio with waterfront views - perfect for relaxing or socializing. Located in the vibrant Williamsville neighborhood, just west of downtown Kingston, residents are steps from transit, shops, and restaurants. Walk to Queen's University (17 min), Kingston General Hospital (30 mins), and Springer Market Square (28 min). Built with concrete construction for excellent soundproofing, this building offers peace, privacy, and security. Whether you're purchasing for personal use or as a smart investment for a student, Unit 320 is a rare opportunity you dont want to miss. (id:51532)
Tags
| Property Summary |
|---|
| Building |
|---|
| Land |
|---|
| Level | Rooms | Dimensions |
|---|---|---|
| Flat | Living room | 2.74 m x 3.04 m |
| Bathroom | 1.52 m x 2.13 m | |
| Bathroom | 1.82 m x 1.52 m | |
| Primary Bedroom | 4.26 m x 2.13 m | |
| Bedroom | 3.35 m x 2.74 m | |
| Kitchen | 3.96 m x 2.13 m | |
| Foyer | 1.52 m x 2.13 m | |
| Dining room | 2.13 m x 1.22 m |
| Features | |||||
|---|---|---|---|---|---|
| Elevator | Carpet Free | In suite Laundry | |||
| No Garage | Water Heater | Central air conditioning | |||
| Ventilation system | Party Room | Visitor Parking | |||
| Exercise Centre | Storage - Locker | Security/Concierge | |||






































