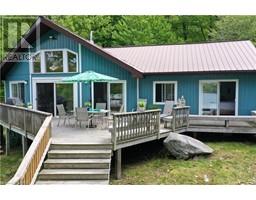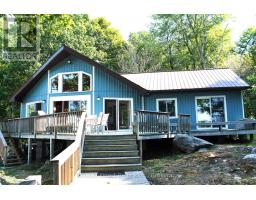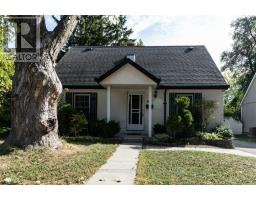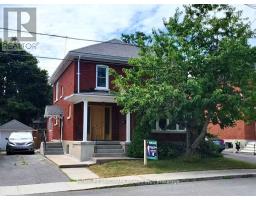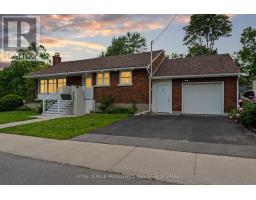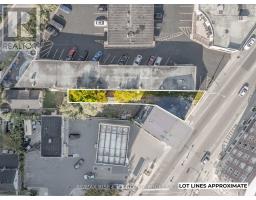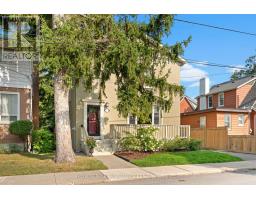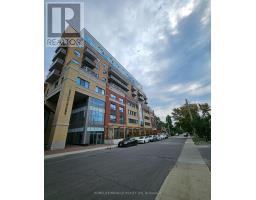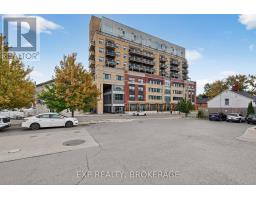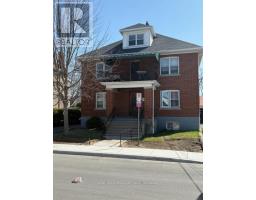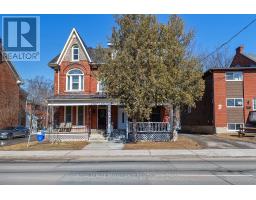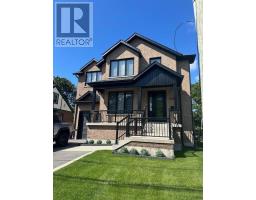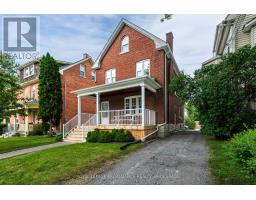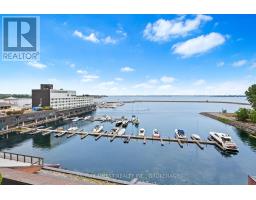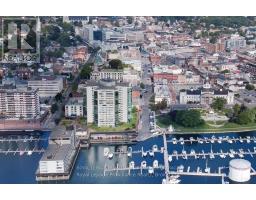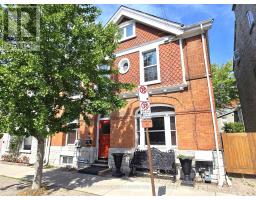622 - 652 PRINCESS STREET, Kingston (Central City East), Ontario, CA
Address: 622 - 652 PRINCESS STREET, Kingston (Central City East), Ontario
Summary Report Property
- MKT IDX12253367
- Building TypeApartment
- Property TypeSingle Family
- StatusBuy
- Added10 weeks ago
- Bedrooms2
- Bathrooms2
- Area600 sq. ft.
- DirectionNo Data
- Added On25 Aug 2025
Property Overview
Amazing Location! A great opportunity awaits in one of Kingston's most recent, energy-efficient, and contemporary condominium buildings. This unit features a kitchen, bright living/dining room with views of Lake Ontario Waterfront!, 2 bedroom, 2 bathrooms, and in suite laundry, perfect for enjoying the city's vibrant downtown surroundings, with public transit, entertainment, and Queen's University all within walking distance. The building boasts exceptional amenities, including study rooms, a lounge/games room, a fitness center, bicycle storage, a roof-top patio, and an indoor atrium with a glass ceiling. On the ground floor, retail spaces house an array of shops, restaurants, and pharmacies. This versatile unit is ideal for your personal residence or for investors seeking an easy investment at a central location. (id:51532)
Tags
| Property Summary |
|---|
| Building |
|---|
| Land |
|---|
| Level | Rooms | Dimensions |
|---|---|---|
| Main level | Bathroom | 2.36 m x 1.51 m |
| Kitchen | 2.78 m x 3.91 m | |
| Living room | 2.78 m x 2.48 m | |
| Dining room | 2.78 m x 1.91 m | |
| Primary Bedroom | 2.64 m x 4.33 m | |
| Bedroom 2 | 2.43 m x 2.79 m | |
| Bathroom | 2.62 m x 1.51 m |
| Features | |||||
|---|---|---|---|---|---|
| In suite Laundry | No Garage | Dryer | |||
| Stove | Washer | Refrigerator | |||
| Central air conditioning | Exercise Centre | Party Room | |||





























