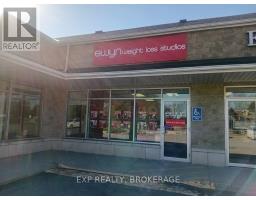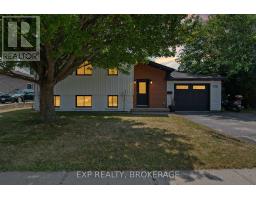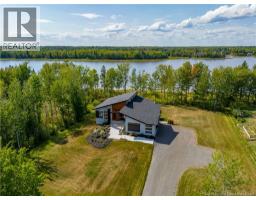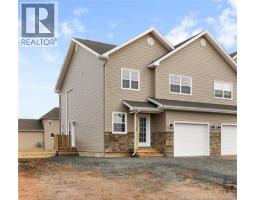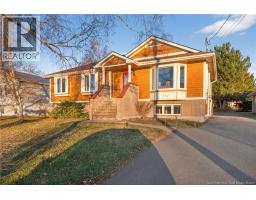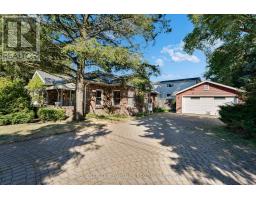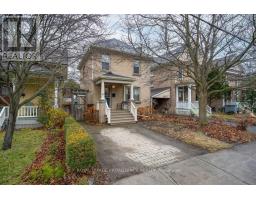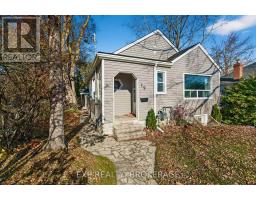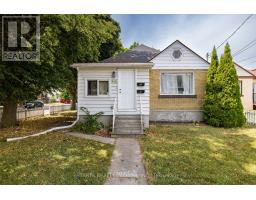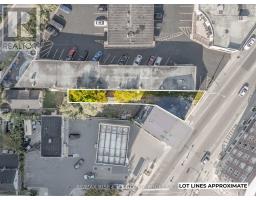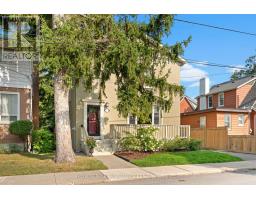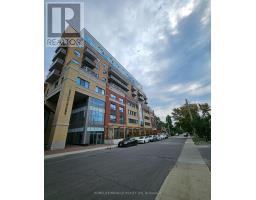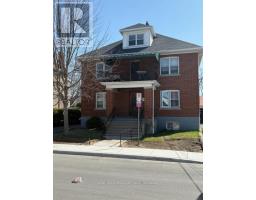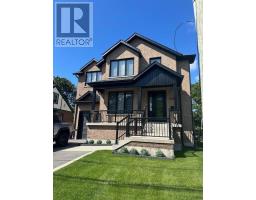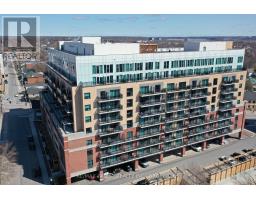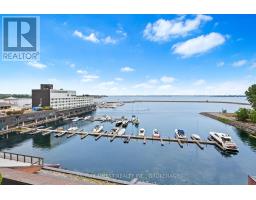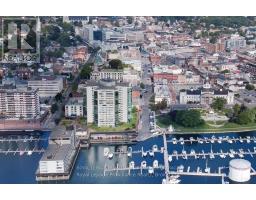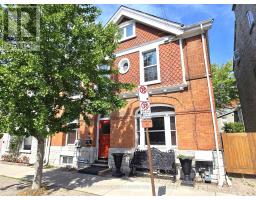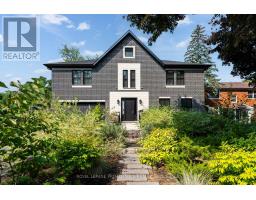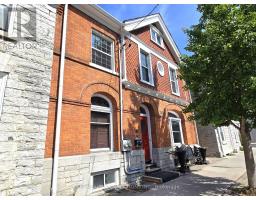407 - 652 PRINCESS STREET, Kingston (Central City East), Ontario, CA
Address: 407 - 652 PRINCESS STREET, Kingston (Central City East), Ontario
Summary Report Property
- MKT IDX12433653
- Building TypeApartment
- Property TypeSingle Family
- StatusBuy
- Added8 weeks ago
- Bedrooms1
- Bathrooms1
- Area0 sq. ft.
- DirectionNo Data
- Added On30 Sep 2025
Property Overview
Attention students and investors - fantastic investment opportunity steps from Queen's University! This modern, centrally located condo is the perfect option for a Queen's University student, young professional, or family member attending school in the upcoming year. Featuring owned underground parking and a private storage locker, this unit combines convenience with style. Inside, you will find a smart and efficient layout: a galley kitchen with stainless steel appliances, a spacious bathroom with in-suite laundry, a cozy bedroom, and a bright living area with a garden door opening to a scenic balcony. The building offers fantastic amenities, including a large on-site fitness centre, a rooftop terrace with BBQ and lounge space, a central study/common room, and secure bike storage. All this is within walking distance to Queen's University, KGH, Lake Ontario waterfront, shopping, dining, and vibrant downtown. Don't miss this opportunity to own a stylish condo with parking, storage, and premium amenities in one of Kingston's most desirable locations. (id:51532)
Tags
| Property Summary |
|---|
| Building |
|---|
| Land |
|---|
| Level | Rooms | Dimensions |
|---|---|---|
| Main level | Kitchen | 2 m x 3.65 m |
| Dining room | 2.18 m x 2.66 m | |
| Living room | 2.13 m x 2.66 m | |
| Bedroom | 2.18 m x 3.03 m | |
| Bathroom | 2.14 m x 2.71 m |
| Features | |||||
|---|---|---|---|---|---|
| Balcony | Underground | Garage | |||
| Water Heater - Tankless | Dishwasher | Dryer | |||
| Microwave | Hood Fan | Stove | |||
| Washer | Refrigerator | Central air conditioning | |||
| Air exchanger | Exercise Centre | Party Room | |||
| Storage - Locker | |||||





























