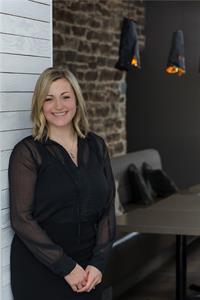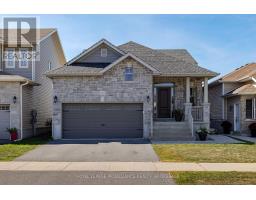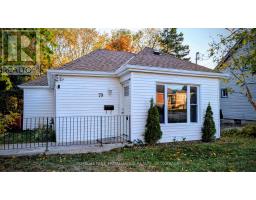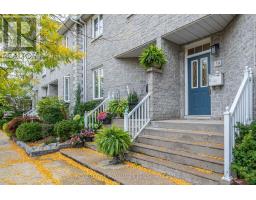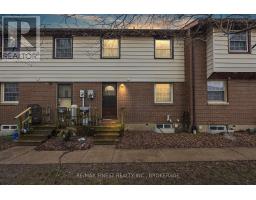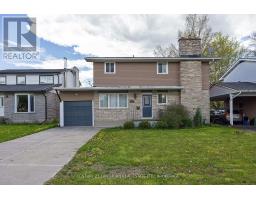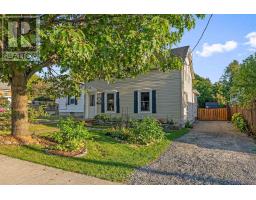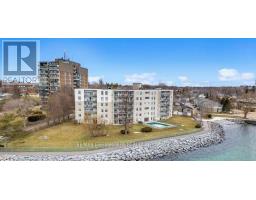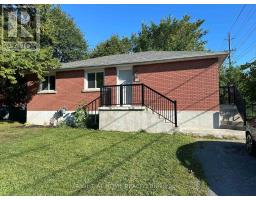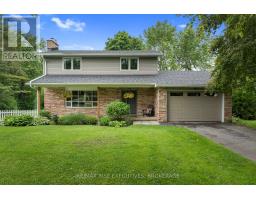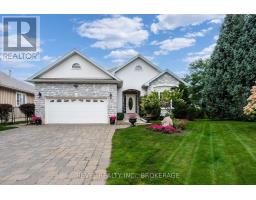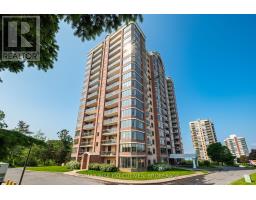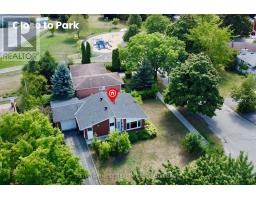11 GLENWOOD COURT, Kingston (Central City West), Ontario, CA
Address: 11 GLENWOOD COURT, Kingston (Central City West), Ontario
Summary Report Property
- MKT IDX12258480
- Building TypeHouse
- Property TypeSingle Family
- StatusBuy
- Added6 weeks ago
- Bedrooms4
- Bathrooms4
- Area2000 sq. ft.
- DirectionNo Data
- Added On27 Aug 2025
Property Overview
Executive All-Brick Home in Prime Central Kingston Location. Nestled on a quiet, exclusive cul-de-sac in central Kingston, this elegant all-brick two-storey executive home offers an exceptional lifestyle just minutes from Queen's University, St. Lawrence College, downtown, KGH, and an easy commute to the West End. Set on a generous pie-shaped lot with lush trees and stunning perennial gardens, this property combines classic charm with modern updates. The traditional centre hall floor plan features a formal living room, dining room, and cozy family room-perfect for both entertaining and everyday living. Hardwood floors flow throughout the main and second levels, enhancing the warmth and character of the home. Upstairs, the spacious primary suite boasts a walk-in cedar lined closet and beautifully updated ensuite. In total, the home includes 3 full bathrooms and a convenient main floor powder room. The fully finished basement expands the living space with a large rec room, a home office, a full bathroom, and a relaxing sauna-ideal for unwinding after a long day. Additional features include a double-car garage, a professionally curated colour palette, and evident pride of ownership throughout. Lovingly maintained and move-in ready, this home offers timeless style and exceptional value in one of Kingston's most desirable neighbourhoods. (id:51532)
Tags
| Property Summary |
|---|
| Building |
|---|
| Land |
|---|
| Level | Rooms | Dimensions |
|---|---|---|
| Second level | Bathroom | 1.51 m x 2.71 m |
| Primary Bedroom | 3.23 m x 6.99 m | |
| Bedroom 2 | 3.23 m x 3.42 m | |
| Bedroom 3 | 3.3 m x 4.46 m | |
| Bedroom 4 | 3.28 m x 2.5 m | |
| Bathroom | 2.93 m x 4.19 m | |
| Basement | Bathroom | 2.06 m x 1.63 m |
| Laundry room | 2.51 m x 3.05 m | |
| Utility room | 3.49 m x 3.32 m | |
| Ground level | Dining room | 63.3 m x 3.57 m |
| Living room | 3.28 m x 4.84 m | |
| Kitchen | 3.49 m x 4.55 m | |
| Family room | 3.28 m x 5.09 m | |
| Mud room | 3.3 m x 1.83 m |
| Features | |||||
|---|---|---|---|---|---|
| Cul-de-sac | Carpet Free | Sauna | |||
| Attached Garage | Garage | Garage door opener remote(s) | |||
| Water meter | Dishwasher | Dryer | |||
| Stove | Washer | Window Coverings | |||
| Refrigerator | Central air conditioning | Fireplace(s) | |||



















































