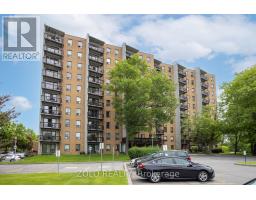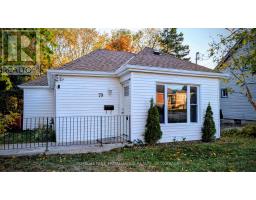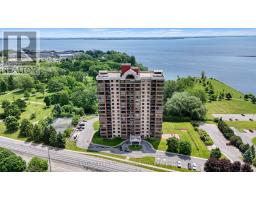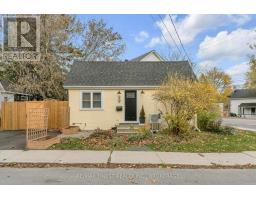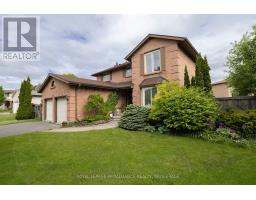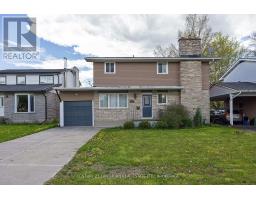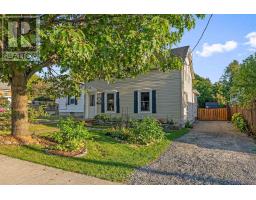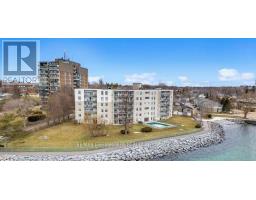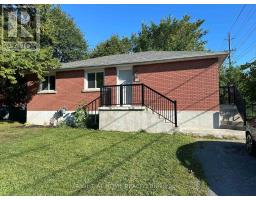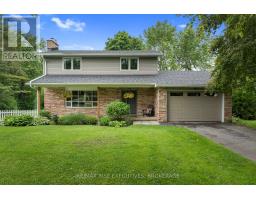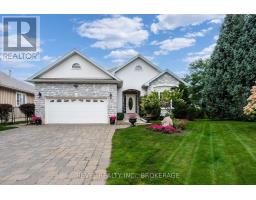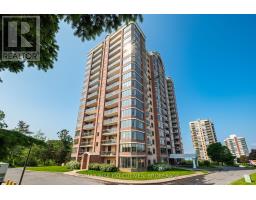5 MICHAEL GRASS CRESCENT, Kingston (Central City West), Ontario, CA
Address: 5 MICHAEL GRASS CRESCENT, Kingston (Central City West), Ontario
Summary Report Property
- MKT IDX12455192
- Building TypeHouse
- Property TypeSingle Family
- StatusBuy
- Added5 days ago
- Bedrooms5
- Bathrooms2
- Area1100 sq. ft.
- DirectionNo Data
- Added On12 Oct 2025
Property Overview
Vacant and Move-In Ready! Welcome to this bright and spacious 3+2 bedroom, 2-bath home with an attached garage, quietly nestled in the heart of Calvin Park one of Kingston's most sought-after neighbourhoods. Perfect for first-time buyers, growing families, or savvy investors, this property is just minutes from Queens University, Kingston General Hospital, parks, schools, shopping, and public transit. The main floor features an open-concept kitchen with granite countertops, stainless steel appliances, backsplash, range hood, and a movable island, plus hardwood flooring and a welcoming living room with French door entry. The finished basement adds versatility with a 4th bedroom, a large rec room that can easily become a 5th bedroom, and ample laundry/storage space. Recent updates include roof shingles (2019), hot water tank (2019), and a brand-new 3-piecebasement bathroom (2025).Enjoy a private backyard patio and a second patio off the driveway perfect for outdoor living. Also available for lease at $3,000/month a fantastic opportunity for both homeowners and investors! (id:51532)
Tags
| Property Summary |
|---|
| Building |
|---|
| Land |
|---|
| Level | Rooms | Dimensions |
|---|---|---|
| Basement | Utility room | 1.82 m x 2.15 m |
| Bedroom | 5.32 m x 4.15 m | |
| Recreational, Games room | 3.43 m x 9.21 m | |
| Bathroom | 2.2 m x 1.57 m | |
| Laundry room | 3.57 m x 4.14 m | |
| Main level | Bathroom | 2.7 m x 1.494 m |
| Bedroom | 2.72 m x 3.05 m | |
| Bedroom | 3.03 m x 3.08 m | |
| Bedroom | 3.99 m x 4.17 m | |
| Kitchen | 4.11 m x 4.27 m | |
| Living room | 3.73 m x 4.71 m |
| Features | |||||
|---|---|---|---|---|---|
| Flat site | Attached Garage | Garage | |||
| Water Heater | Dishwasher | Dryer | |||
| Garage door opener | Hood Fan | Stove | |||
| Washer | Window Coverings | Refrigerator | |||
| Central air conditioning | |||||











































