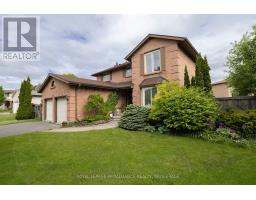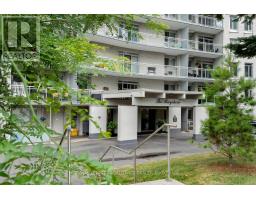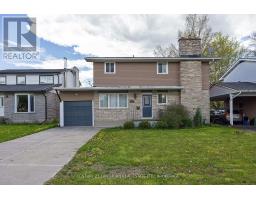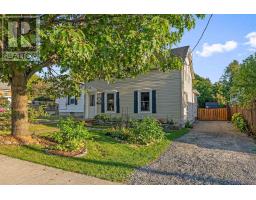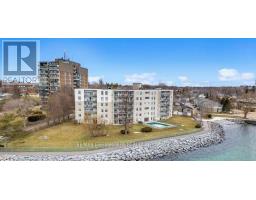228 ROBERT WALLACE DRIVE, Kingston (Central City West), Ontario, CA
Address: 228 ROBERT WALLACE DRIVE, Kingston (Central City West), Ontario
Summary Report Property
- MKT IDX12364481
- Building TypeHouse
- Property TypeSingle Family
- StatusBuy
- Added1 days ago
- Bedrooms4
- Bathrooms3
- Area1500 sq. ft.
- DirectionNo Data
- Added On26 Aug 2025
Property Overview
Welcome to 228 Robert Wallace Drive! This well-maintained home features a practical layout, is carpet- free and has been updated throughout. Step into the spacious foyer with newly updated LVT flooring and a powder room. The main floor hosts a bright open concept living and dining room, a renovated eat-in kitchen by NCP homes with gleaming quartz countertops and stainless steel appliances. The upper level hosts a well-sized primary bedroom, 2 additional bedrooms and a 4pc bathroom. The lower level provides more living space with a family room with a gas fireplace and patio doors with direct access to the backyard, a laundry room and inside entry to the garage. The basement hosts an additional bedroom, a sizable rec room, a 3pc bathroom, a kitchenette area, and ample storage space which is perfect for families or future in-law potential. The private backyard is partially fenced with a concrete patio and surrounded by mature trees. Some extensive updates include Roof Shingles (2019), Updated 200 Amp Panel (2019), Updated Garage door & front door (2019), Updated LED lighting, Furnace (2020), A/C (2020), Updated LVT flooring in foyer, powder room, kitchen and main bathroom (2025) & more. (id:51532)
Tags
| Property Summary |
|---|
| Building |
|---|
| Level | Rooms | Dimensions |
|---|---|---|
| Basement | Bathroom | 2.43 m x 1.68 m |
| Bedroom | 3.62 m x 3.76 m | |
| Eating area | 2.56 m x 2.17 m | |
| Recreational, Games room | 5.96 m x 3.75 m | |
| Lower level | Family room | 6.34 m x 3.87 m |
| Laundry room | 2.27 m x 3.86 m | |
| Main level | Bathroom | 1.28 m x 1.78 m |
| Living room | 6.58 m x 3.84 m | |
| Dining room | 2.9 m x 3.87 m | |
| Kitchen | 3.52 m x 2.62 m | |
| Upper Level | Bathroom | 1.96 m x 2.99 m |
| Bedroom | 2.98 m x 3.07 m | |
| Bedroom | 3.43 m x 4.08 m | |
| Primary Bedroom | 4.4 m x 3.37 m |
| Features | |||||
|---|---|---|---|---|---|
| Irregular lot size | Carpet Free | Attached Garage | |||
| Garage | Water Heater | Dishwasher | |||
| Dryer | Freezer | Stove | |||
| Washer | Refrigerator | Central air conditioning | |||























































