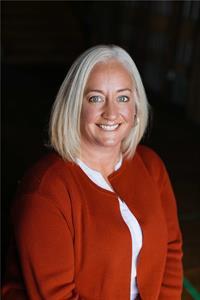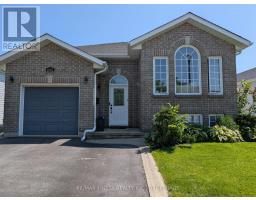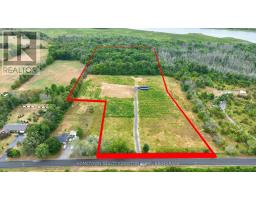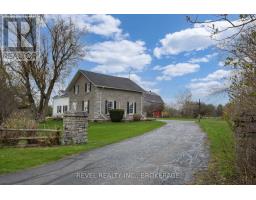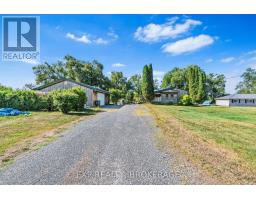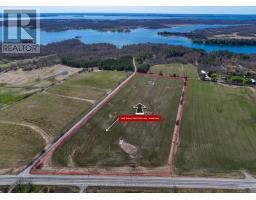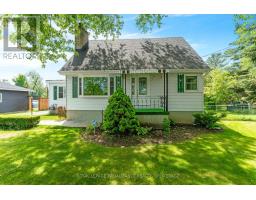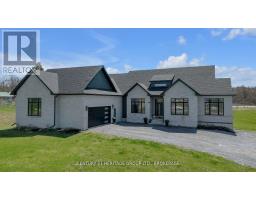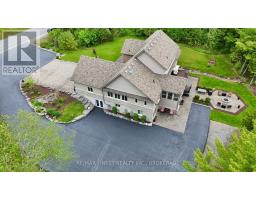2090 BURBROOK ROAD, Kingston (City North of 401), Ontario, CA
Address: 2090 BURBROOK ROAD, Kingston (City North of 401), Ontario
3 Beds2 Baths700 sqftStatus: Buy Views : 662
Price
$664,900
Summary Report Property
- MKT IDX12333916
- Building TypeHouse
- Property TypeSingle Family
- StatusBuy
- Added4 weeks ago
- Bedrooms3
- Bathrooms2
- Area700 sq. ft.
- DirectionNo Data
- Added On21 Aug 2025
Property Overview
This is your opportunity to have a little bit of country in the city and just move in! This completely renovated bungalow boasts multiple fantastic living space for entertaining - keep busy in the kitchen while everyone watches the game or BBQ for the entire family and enjoy the backyard bonfire! Built-in closet space in the primary, a second bedroom or office and a modern bathroom completes the main floor. The brand new double car garage is currently set up for a home gym but can be used for whatever you see fit - patio door gives direct access to the backyard. The lower level is complete with rec room, large bedroom and 2-piece bath. All of this is just minutes to any part of Kingston. (id:51532)
Tags
| Property Summary |
|---|
Property Type
Single Family
Building Type
House
Storeys
1
Square Footage
700 - 1100 sqft
Community Name
44 - City North of 401
Title
Freehold
Land Size
90 x 200 FT
Parking Type
Attached Garage,Garage
| Building |
|---|
Bedrooms
Above Grade
3
Bathrooms
Total
3
Partial
1
Interior Features
Appliances Included
Dishwasher, Dryer, Microwave, Stove, Washer, Refrigerator
Basement Type
Full (Finished)
Building Features
Features
Carpet Free
Foundation Type
Block
Style
Detached
Architecture Style
Bungalow
Square Footage
700 - 1100 sqft
Building Amenities
Fireplace(s)
Structures
Deck
Heating & Cooling
Cooling
Central air conditioning
Heating Type
Forced air
Utilities
Utility Sewer
Septic System
Water
Drilled Well
Exterior Features
Exterior Finish
Brick, Stone
Parking
Parking Type
Attached Garage,Garage
Total Parking Spaces
8
| Land |
|---|
Other Property Information
Zoning Description
R1
| Level | Rooms | Dimensions |
|---|---|---|
| Basement | Living room | 6.19 m x 5.55 m |
| Utility room | 5.58 m x 4.17 m | |
| Bathroom | 1.35 m x 1.31 m | |
| Bedroom | 4.08 m x 2.99 m | |
| Exercise room | 4.92 m x 3.87 m | |
| Main level | Living room | 4.82 m x 5.2 m |
| Kitchen | 6.51 m x 3.03 m | |
| Bathroom | 2.31 m x 2.99 m | |
| Primary Bedroom | 3.86 m x 3.03 m | |
| Bedroom | 2.68 m x 4.02 m |
| Features | |||||
|---|---|---|---|---|---|
| Carpet Free | Attached Garage | Garage | |||
| Dishwasher | Dryer | Microwave | |||
| Stove | Washer | Refrigerator | |||
| Central air conditioning | Fireplace(s) | ||||
















































