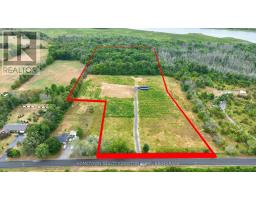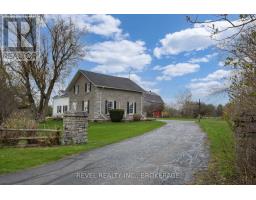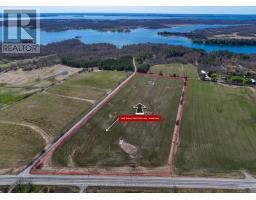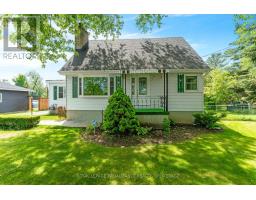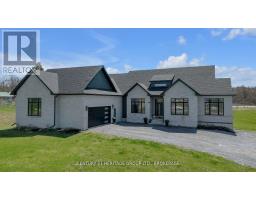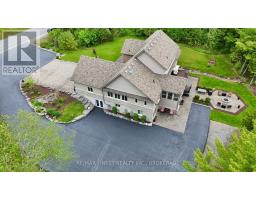746 NATURESHORES LANE, Kingston (City North of 401), Ontario, CA
Address: 746 NATURESHORES LANE, Kingston (City North of 401), Ontario
3 Beds3 Baths2000 sqftStatus: Buy Views : 913
Price
$849,900
Summary Report Property
- MKT IDX12350369
- Building TypeOther
- Property TypeSingle Family
- StatusBuy
- Added3 weeks ago
- Bedrooms3
- Bathrooms3
- Area2000 sq. ft.
- DirectionNo Data
- Added On25 Aug 2025
Property Overview
Waterfront living on the Rideau Waterway! Over 2,000 sq/ft 3-bedroom, 3-bathroom bungalow offers sweeping southwestern views and year-round enjoyment on the water. Fish right off your private dock, watch herons and swans glide by, and soak in breathtaking sunsets every evening. The property features a massive 25 feet x 35 feet heated garage/workshop perfect for hobbyists, storage, or extra toys and is only 5 minutes to Hwy. 401 and 15 minutes to downtown Kingston for easy commuting. Inside, the spacious layout blends comfort and function, taking full advantage of the views from principal rooms. Whether you are relaxing on the shoreline or exploring the Rideau system by boat, this is waterfront living at its best. (id:51532)
Tags
| Property Summary |
|---|
Property Type
Single Family
Building Type
Other
Storeys
1
Square Footage
2000 - 2249 sqft
Community Name
44 - City North of 401
Title
Condominium/Strata
Parking Type
Detached Garage,Garage
| Building |
|---|
Bedrooms
Above Grade
3
Bathrooms
Total
3
Partial
1
Interior Features
Appliances Included
Water Heater, Water softener, Water Treatment, Dishwasher, Dryer, Stove, Washer, Refrigerator
Basement Type
Crawl space
Building Features
Features
Irregular lot size, Flat site
Foundation Type
Block, Concrete
Architecture Style
Bungalow
Square Footage
2000 - 2249 sqft
Rental Equipment
Water Heater - Propane, Propane Tank, Water Heater
Fire Protection
Smoke Detectors
Building Amenities
Fireplace(s)
Structures
Dock
Heating & Cooling
Heating Type
Forced air
Exterior Features
Exterior Finish
Wood
Neighbourhood Features
Community Features
Pet Restrictions
Amenities Nearby
Golf Nearby, Hospital, Schools
Maintenance or Condo Information
Maintenance Fees
$50 Monthly
Maintenance Fees Include
Common Area Maintenance
Maintenance Management Company
N/A
Parking
Parking Type
Detached Garage,Garage
Total Parking Spaces
10
| Land |
|---|
Other Property Information
Zoning Description
RR
| Level | Rooms | Dimensions |
|---|---|---|
| Main level | Kitchen | 4.77 m x 3.87 m |
| Bedroom 2 | 3.07 m x 3.56 m | |
| Bedroom 3 | 3.05 m x 2.95 m | |
| Bathroom | 3.26 m x 3.55 m | |
| Eating area | 4.76 m x 2.57 m | |
| Dining room | 4.19 m x 3.09 m | |
| Family room | 4.19 m x 4.97 m | |
| Living room | 4.54 m x 4.81 m | |
| Great room | 4.12 m x 3.54 m | |
| Bathroom | 1.61 m x 1.72 m | |
| Laundry room | 3.44 m x 1.98 m | |
| Primary Bedroom | 3.92 m x 5.66 m | |
| Bathroom | 2.71 m x 1.54 m |
| Features | |||||
|---|---|---|---|---|---|
| Irregular lot size | Flat site | Detached Garage | |||
| Garage | Water Heater | Water softener | |||
| Water Treatment | Dishwasher | Dryer | |||
| Stove | Washer | Refrigerator | |||
| Fireplace(s) | |||||




















































