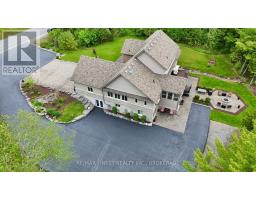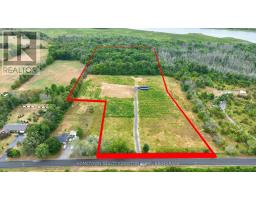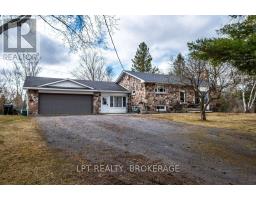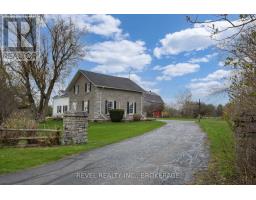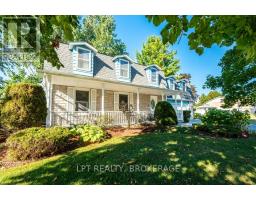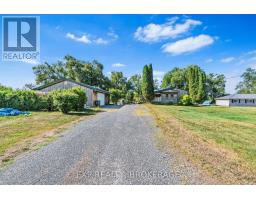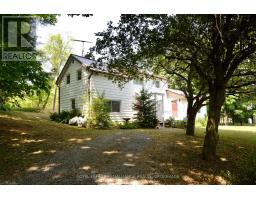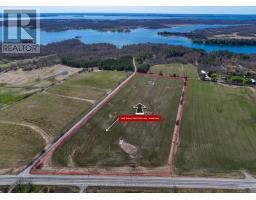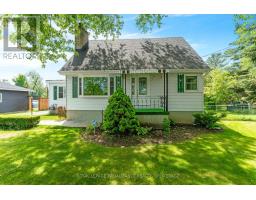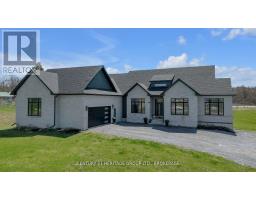939 ELLEN AVENUE, Kingston (City North of 401), Ontario, CA
Address: 939 ELLEN AVENUE, Kingston (City North of 401), Ontario
Summary Report Property
- MKT IDX12414589
- Building TypeHouse
- Property TypeSingle Family
- StatusBuy
- Added12 hours ago
- Bedrooms6
- Bathrooms4
- Area2000 sq. ft.
- DirectionNo Data
- Added On25 Sep 2025
Property Overview
INCREDIBLE!! The ultimate package for space, privacy, rooms for a large family (7) and amazing location! This beautiful home with a 3 car garage and tons of parking is ideally situated on a half acre country lot surrounded by green space at a private cul de sac for more parking or a huge space to play and features 4 bedrooms on the main floor including a massive master bedroom above the garage with walk-in closet and en-suite bathroom, 2 more bathrooms on the main floor including a second en-suite, a gorgeous new kitchen with quartz countertops and stainless steel appliances, a huge open concept living room with stone fireplace to the cathedral ceiling, dining area and access to the sun room and sunny south facing deck with gazebo. The lower level includes 3 more bedrooms with one for ideal office space, a 3pc bathroom, kitchenette, rec room and cozy tv/ reading room with propane fireplace! Don't miss out on this unbelievable property!! (id:51532)
Tags
| Property Summary |
|---|
| Building |
|---|
| Land |
|---|
| Level | Rooms | Dimensions |
|---|---|---|
| Second level | Primary Bedroom | 6.4 m x 5.1 m |
| Bathroom | 1.4 m x 3.5 m | |
| Basement | Recreational, Games room | 3.5 m x 10.3 m |
| Bathroom | 2.3 m x 2 m | |
| Bedroom 4 | 3 m x 4 m | |
| Bedroom 5 | 3.3 m x 3.5 m | |
| Office | 3.6 m x 3.7 m | |
| Main level | Living room | 4.19 m x 4.35 m |
| Dining room | 3.3 m x 3.3 m | |
| Kitchen | 4.1 m x 5.1 m | |
| Sunroom | 3.15 m x 3.9 m | |
| Bathroom | 1.65 m x 2.68 m | |
| Bedroom | 3.09 m x 3.6 m | |
| Bedroom 2 | 3.09 m x 3.4 m | |
| Bedroom 3 | 3.3 m x 4.5 m | |
| Bathroom | 2.6 m x 1.5 m | |
| Laundry room | 2.1 m x 3.2 m |
| Features | |||||
|---|---|---|---|---|---|
| Cul-de-sac | Backs on greenbelt | Attached Garage | |||
| Garage | Water Heater | Water softener | |||
| Garage door opener remote(s) | Central Vacuum | Dishwasher | |||
| Dryer | Stove | Washer | |||
| Refrigerator | Central air conditioning | Air exchanger | |||
| Fireplace(s) | |||||




















































