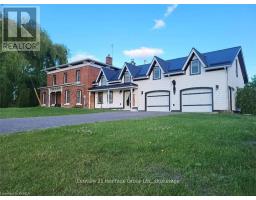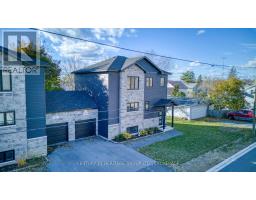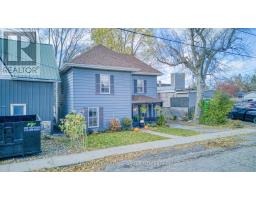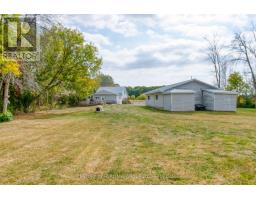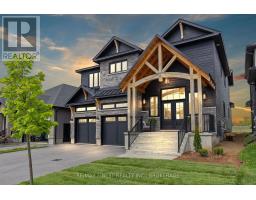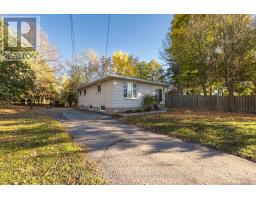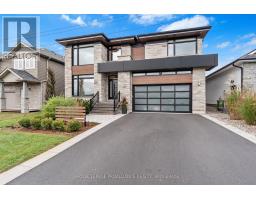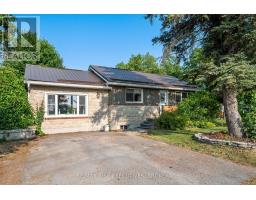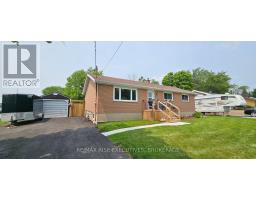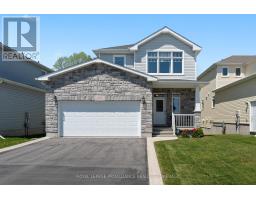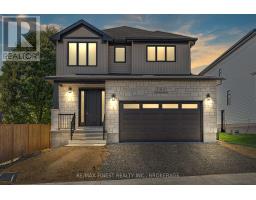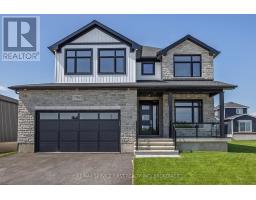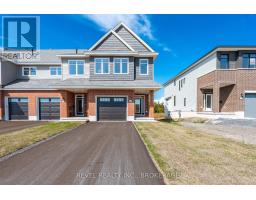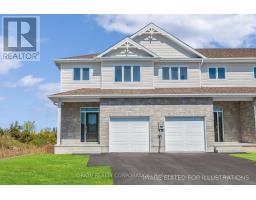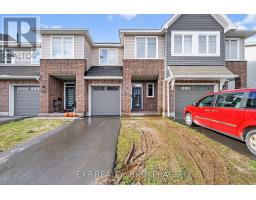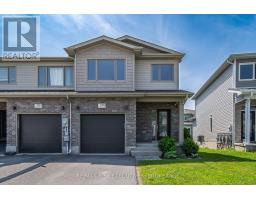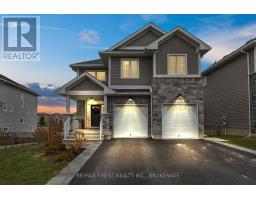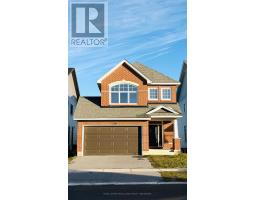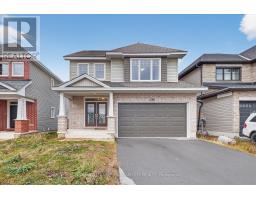1208 IRIS DRIVE, Kingston (City Northwest), Ontario, CA
Address: 1208 IRIS DRIVE, Kingston (City Northwest), Ontario
Summary Report Property
- MKT IDX12459200
- Building TypeHouse
- Property TypeSingle Family
- StatusBuy
- Added12 weeks ago
- Bedrooms4
- Bathrooms4
- Area2000 sq. ft.
- DirectionNo Data
- Added On13 Oct 2025
Property Overview
Welcome to the Bristol model by Tamarack Homes a thoughtfully designed 2-storey home offering comfort, functionality, and style in a prime location. This spacious property features 3+1bedrooms, 3.5 bathrooms, and a fully finished basement, perfect for growing families or those needing extra space. The main floor boasts an open-concept layout with a bright kitchen, dining area, and inviting living room. Upstairs, enjoy three well-sized bedrooms including a primary suite with walk-in closet and ensuite bath. The finished basement offers a fourth bedroom, full bath, and large rec room ideal for guests, a home office, or media space. Complete with an attached double garage and located close to top-rated schools, parks, and all the amenities you need. A fantastic opportunity to own a quality-built home in a desirable neighbourhood! (id:51532)
Tags
| Property Summary |
|---|
| Building |
|---|
| Level | Rooms | Dimensions |
|---|---|---|
| Second level | Bedroom 3 | 3.46 m x 3.6 m |
| Primary Bedroom | 4.77 m x 6.35 m | |
| Laundry room | 2.16 m x 2.65 m | |
| Bathroom | 2.78 m x 2.38 m | |
| Bathroom | 4.04 m x 3.42 m | |
| Bedroom 2 | 3.82 m x 3.6 m | |
| Basement | Bathroom | 2.74 m x 1.61 m |
| Bedroom | 2.99 m x 4.2 m | |
| Recreational, Games room | 4.95 m x 9.75 m | |
| Other | 7.97 m x 8.05 m | |
| Main level | Dining room | 4.15 m x 3.27 m |
| Foyer | 2.46 m x 3.3 m | |
| Kitchen | 3.77 m x 5.06 m | |
| Living room | 4.8 m x 4.17 m | |
| Office | 3.77 m x 2.69 m | |
| Other | 1.66 m x 1.32 m |
| Features | |||||
|---|---|---|---|---|---|
| Attached Garage | Garage | Water Heater - Tankless | |||
| Central air conditioning | Fireplace(s) | ||||














































