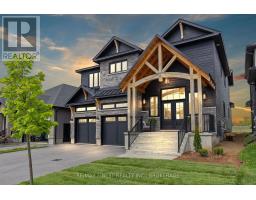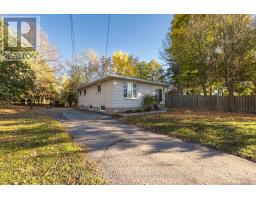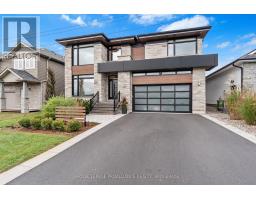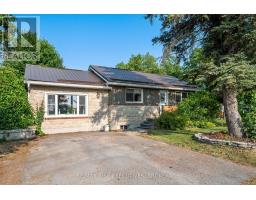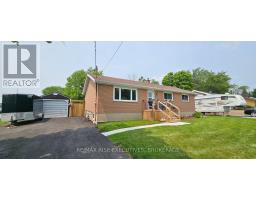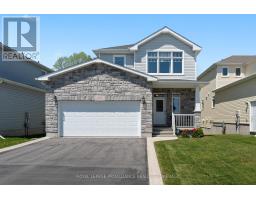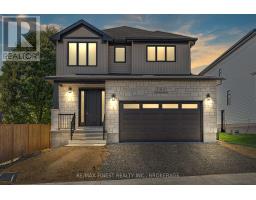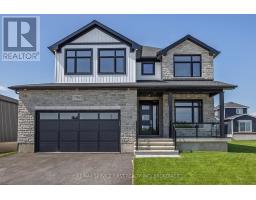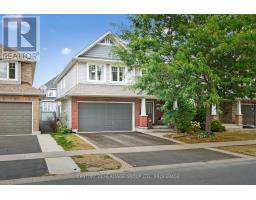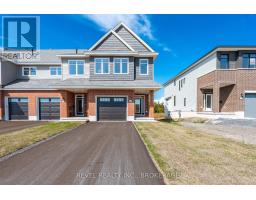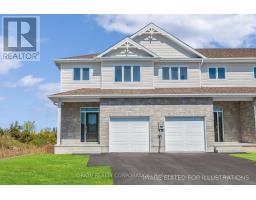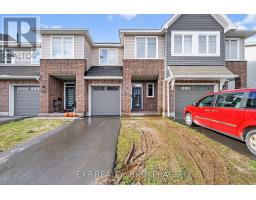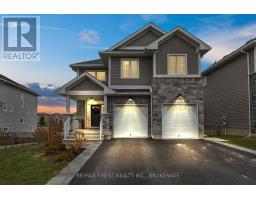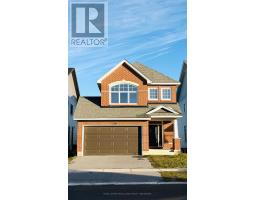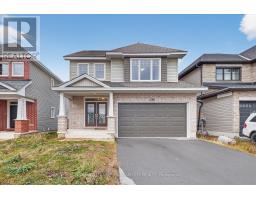1369 TREMONT DRIVE, Kingston (City Northwest), Ontario, CA
Address: 1369 TREMONT DRIVE, Kingston (City Northwest), Ontario
Summary Report Property
- MKT IDX12459658
- Building TypeRow / Townhouse
- Property TypeSingle Family
- StatusBuy
- Added12 weeks ago
- Bedrooms3
- Bathrooms3
- Area1500 sq. ft.
- DirectionNo Data
- Added On14 Oct 2025
Property Overview
Bright, Stylish & Move-In Ready in Woodhaven! Step into this beautifully designed end-unit townhome, where thoughtful details and contemporary finishes shine throughout. At the heart of the home is an open-concept main floor connecting the spacious living and dining areas to a sleek, chef-friendly kitchen. Designed for both style and functionality, the kitchen features quartz countertops, a gas range, a striking tile backsplash, a spacious pantry and a central island ideal for casual dining and entertaining. Triple-panel sliding doors open onto a generous deck, creating an effortless indoor-outdoor lifestyle. The backyard is complete with privacy screens and a gas line for your BBQ - perfect to enjoy this summer. Upstairs, the primary suite offers a large walk-in closet and a beautifully appointed ensuite bathroom with a soaker tub and shower. Two additional bedrooms provide flexible space for family, guests, or a home office, complemented by a second full bathroom. The lower level basement is unfinished but ready for your designer touch and includes a three-piece rough-in bathroom. Further highlights include main-floor laundry with designer tile, a cozy gas fireplace in the living room, updated paint tones throughout, and an attached garage with convenient inside entry. Located in the sought-after Woodhaven community, this home offers 1,763sq/ft of well-planned living space just minutes from parks, schools, shopping, and amenities. Don't miss your chance to own this stylish and turn-key home - schedule your private showing today! (id:51532)
Tags
| Property Summary |
|---|
| Building |
|---|
| Land |
|---|
| Level | Rooms | Dimensions |
|---|---|---|
| Second level | Primary Bedroom | 4.01 m x 4.08 m |
| Bathroom | 1.82 m x 4.04 m | |
| Bedroom 2 | 3.11 m x 5.18 m | |
| Bedroom 3 | 2.83 m x 3.8 m | |
| Bathroom | 2.96 m x 2.46 m | |
| Main level | Kitchen | 5.99 m x 3.79 m |
| Living room | 5.96 m x 3.34 m | |
| Laundry room | 3.25 m x 1.7 m | |
| Bathroom | 0.88 m x 2.17 m |
| Features | |||||
|---|---|---|---|---|---|
| Flat site | Lighting | Dry | |||
| Paved yard | Attached Garage | Garage | |||
| Blinds | Dryer | Microwave | |||
| Stove | Washer | Refrigerator | |||
| Central air conditioning | Fireplace(s) | ||||












































