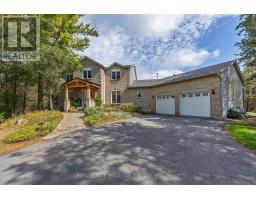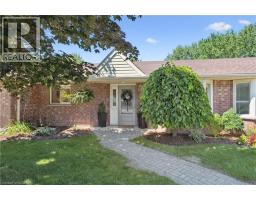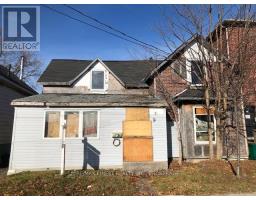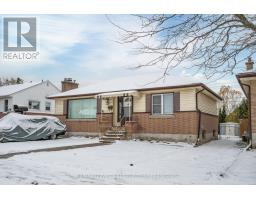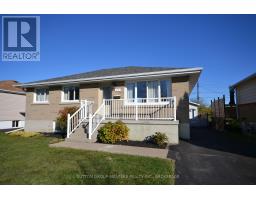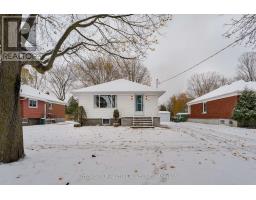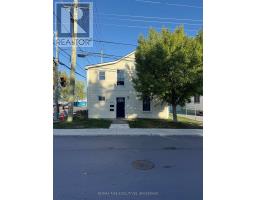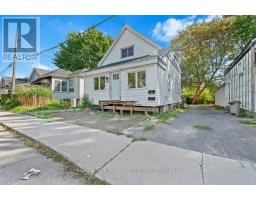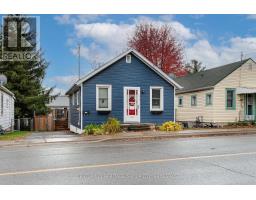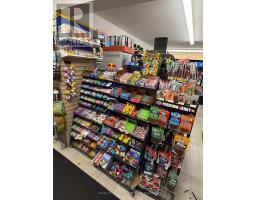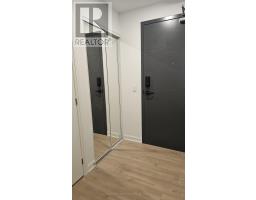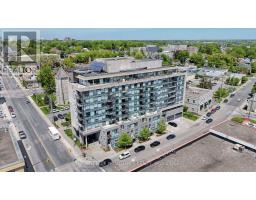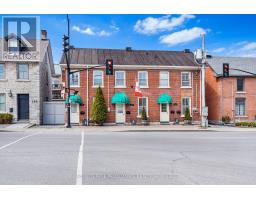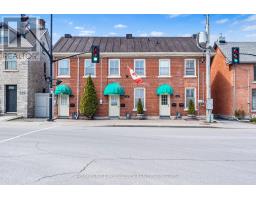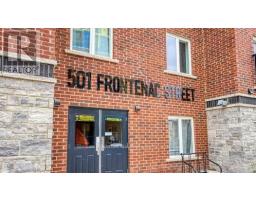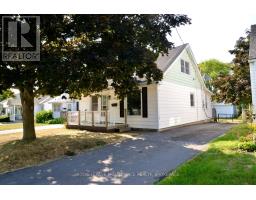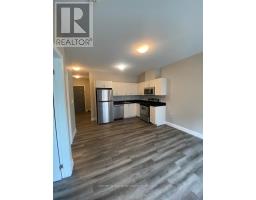297 KINGSCOURT AVENUE, Kingston (East of Sir John A. Blvd), Ontario, CA
Address: 297 KINGSCOURT AVENUE, Kingston (East of Sir John A. Blvd), Ontario
5 Beds2 Baths700 sqftStatus: Buy Views : 208
Price
$524,900
Summary Report Property
- MKT IDX12554396
- Building TypeHouse
- Property TypeSingle Family
- StatusBuy
- Added4 days ago
- Bedrooms5
- Bathrooms2
- Area700 sq. ft.
- DirectionNo Data
- Added On18 Nov 2025
Property Overview
What a find! Whether you're a first time home buyer looking for help with your mortgage, an investor looking to add to your portfolio, or a family looking to get your kids closer to school, this is a great opportunity. Updated top to bottom, and with a separate unit in the lower level, this Kingscourt home is move-in ready. There are 3 beds and 1 full bath on the main floor with an updated kitchen and laundry. The lower level (currently occupied with tenants on a month-to-month lease) has 2 more bedrooms and it's own updated kitchen and bathroom. There's laundry down here too! Under 200 metres from Kingston Secondary School and close to downtown - not just move-in ready, but a fantastic location as well. (id:51532)
Tags
| Property Summary |
|---|
Property Type
Single Family
Building Type
House
Storeys
1
Square Footage
700 - 1100 sqft
Community Name
22 - East of Sir John A. Blvd
Title
Freehold
Land Size
50 x 100 FT|under 1/2 acre
Parking Type
No Garage
| Building |
|---|
Bedrooms
Above Grade
3
Below Grade
2
Bathrooms
Total
5
Interior Features
Appliances Included
Water Heater, Water meter, All, Dishwasher, Dryer, Two stoves, Two Washers, Two Refrigerators
Basement Type
Full (Finished)
Building Features
Foundation Type
Block
Style
Detached
Architecture Style
Bungalow
Square Footage
700 - 1100 sqft
Rental Equipment
Water Heater
Structures
Patio(s), Shed
Heating & Cooling
Cooling
Central air conditioning
Heating Type
Forced air
Utilities
Utility Sewer
Sanitary sewer
Water
Municipal water
Exterior Features
Exterior Finish
Stone, Vinyl siding
Neighbourhood Features
Community Features
Community Centre, School Bus
Amenities Nearby
Place of Worship, Public Transit, Schools
Parking
Parking Type
No Garage
Total Parking Spaces
3
| Land |
|---|
Lot Features
Fencing
Fully Fenced, Fenced yard
Other Property Information
Zoning Description
UR8
| Level | Rooms | Dimensions |
|---|---|---|
| Basement | Bedroom 4 | 4.62 m x 2.69 m |
| Bedroom 5 | 3.65 m x 3.35 m | |
| Living room | 3.65 m x 6.35 m | |
| Main level | Kitchen | 3.6 m x 4.26 m |
| Living room | 3.35 m x 5.02 m | |
| Primary Bedroom | 3.35 m x 3.04 m | |
| Bedroom 2 | 4.01 m x 4.31 m | |
| Bedroom 3 | 2.99 m x 4.31 m | |
| Bathroom | 3.39 m x 1.54 m |
| Features | |||||
|---|---|---|---|---|---|
| No Garage | Water Heater | Water meter | |||
| All | Dishwasher | Dryer | |||
| Two stoves | Two Washers | Two Refrigerators | |||
| Central air conditioning | |||||
































