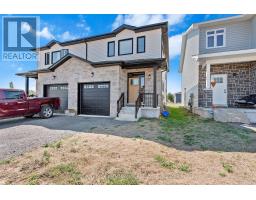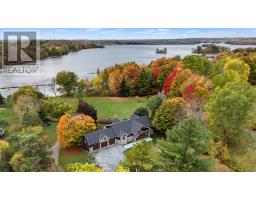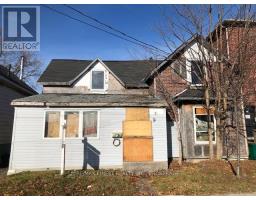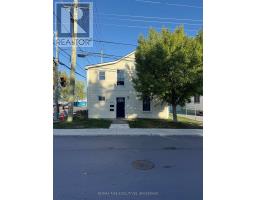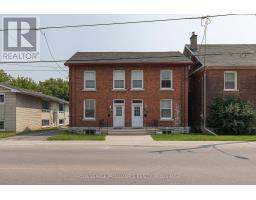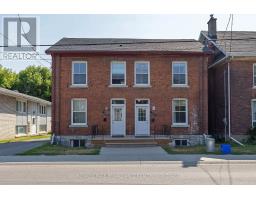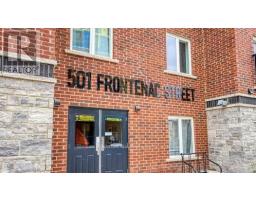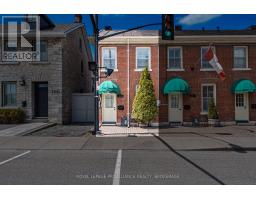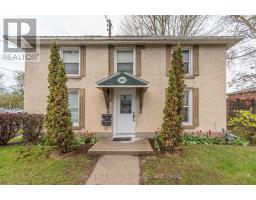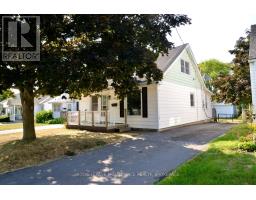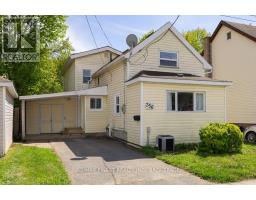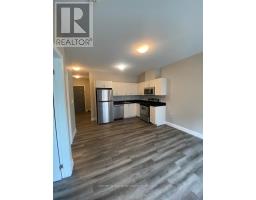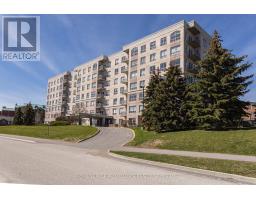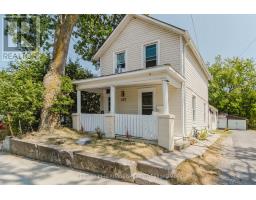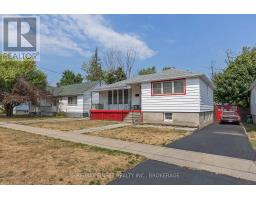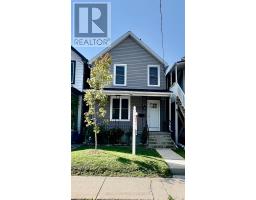4A - 121 QUEEN STREET, Kingston (East of Sir John A. Blvd), Ontario, CA
Address: 4A - 121 QUEEN STREET, Kingston (East of Sir John A. Blvd), Ontario
Summary Report Property
- MKT IDX12397636
- Building TypeApartment
- Property TypeSingle Family
- StatusBuy
- Added6 days ago
- Bedrooms1
- Bathrooms1
- Area500 sq. ft.
- DirectionNo Data
- Added On15 Oct 2025
Property Overview
Here is a fantastic Opportunity for ownership in the Anna Lane Condo, downtown Kingston! Welcome to unit 4A - a Modern, street-level walkout in a highly sought-after location just steps to restaurants, shops, hospitals, parks and all the beauty of the Lake Ontario waterfront! This updated 1-bedroom + living room condo features a stylish kitchen, carpet-free flooring, contemporary decor, and a private terrace. The living room offers flexible space for a home office or guest room. All appliances are included, even in-suite laundry for added convenience! A Deeded underground heated parking space and storage locker are also a bonus. This is a Well-maintained popular building with elevators, a party room/kitchen, study/meeting room, the large outdoor courtyard with BBQ, and a rentable guest suite. Urban living at its best! (id:51532)
Tags
| Property Summary |
|---|
| Building |
|---|
| Land |
|---|
| Level | Rooms | Dimensions |
|---|---|---|
| Main level | Living room | 3.37 m x 4.43 m |
| Kitchen | 1.84 m x 4.54 m | |
| Bathroom | 2.38 m x 1.51 m | |
| Bedroom | 3 m x 3.3 m |
| Features | |||||
|---|---|---|---|---|---|
| Balcony | Dry | Carpet Free | |||
| In suite Laundry | Underground | Garage | |||
| Garage door opener remote(s) | Dishwasher | Dryer | |||
| Stove | Washer | Window Coverings | |||
| Refrigerator | Central air conditioning | Recreation Centre | |||
| Party Room | Visitor Parking | Storage - Locker | |||




























