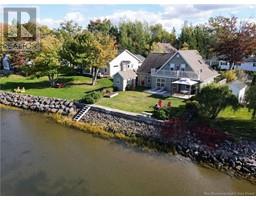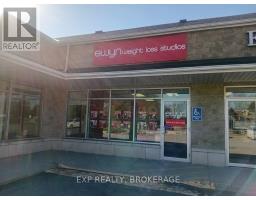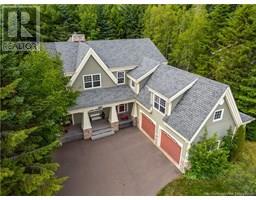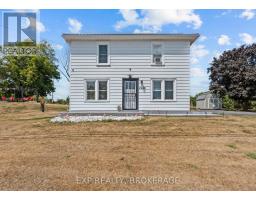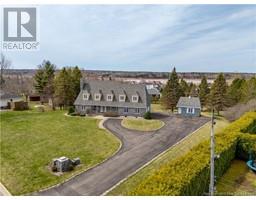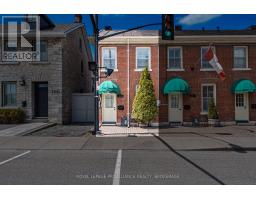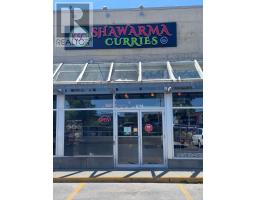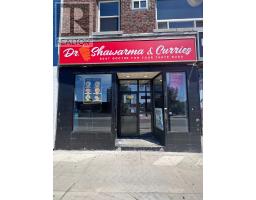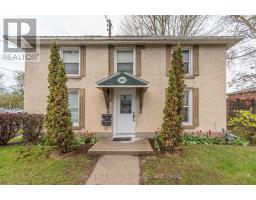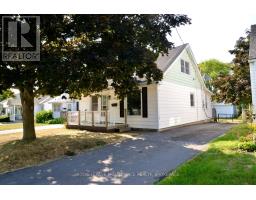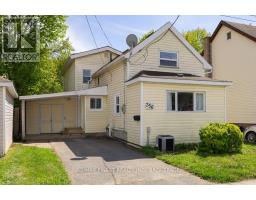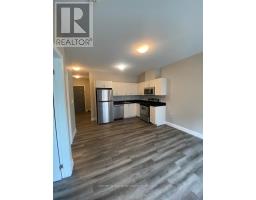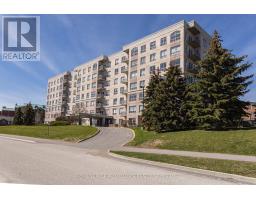405 - 501 FRONTENAC STREET, Kingston (East of Sir John A. Blvd), Ontario, CA
Address: 405 - 501 FRONTENAC STREET, Kingston (East of Sir John A. Blvd), Ontario
3 Beds1 Baths900 sqftStatus: Buy Views : 318
Price
$539,000
Summary Report Property
- MKT IDX12379871
- Building TypeApartment
- Property TypeSingle Family
- StatusBuy
- Added1 weeks ago
- Bedrooms3
- Bathrooms1
- Area900 sq. ft.
- DirectionNo Data
- Added On04 Sep 2025
Property Overview
This beautiful condo is conveniently located within walking distance to Queen's University and all downtown cultural attractions, restaurants, shoppes, and parks. The unit features a large living room, 3 spacious bedrooms, 1 full bathroom, 9-foot high ceilings, a kitchen with quartz countertops, and an in-suite laundry. The building amenities include in-suite programmable thermostat controls for personalized heating and cooling and integrated smoke and heat detectors. The building amenities include keyless entry for residents, a rooftop terrace with a BBQ, a fitness room, and secure parking. Schedule your private viewing today. (id:51532)
Tags
| Property Summary |
|---|
Property Type
Single Family
Building Type
Apartment
Square Footage
900 - 999 sqft
Community Name
22 - East of Sir John A. Blvd
Title
Condominium/Strata
Parking Type
Underground,Garage
| Building |
|---|
Bedrooms
Above Grade
3
Bathrooms
Total
3
Interior Features
Appliances Included
Intercom, Dishwasher, Dryer, Stove, Washer, Refrigerator
Building Features
Features
Level lot, Flat site, Balcony, In suite Laundry
Square Footage
900 - 999 sqft
Fire Protection
Controlled entry, Security system
Building Amenities
Exercise Centre, Party Room
Heating & Cooling
Cooling
Central air conditioning
Heating Type
Forced air
Exterior Features
Exterior Finish
Brick
Neighbourhood Features
Community Features
Pet Restrictions
Amenities Nearby
Hospital, Park, Place of Worship
Maintenance or Condo Information
Maintenance Fees
$408.33 Monthly
Maintenance Fees Include
Heat, Parking, Water, Common Area Maintenance
Maintenance Management Company
Williamsville Properties
Parking
Parking Type
Underground,Garage
Total Parking Spaces
1
| Land |
|---|
Other Property Information
Zoning Description
B3.452
| Level | Rooms | Dimensions |
|---|---|---|
| Flat | Kitchen | 3.7 m x 2.75 m |
| Living room | 4.6 m x 3.7 m | |
| Bedroom | 5.48 m x 2.9 m | |
| Bedroom 2 | 4.26 m x 2.89 m | |
| Bedroom 3 | 4.26 m x 2.88 m | |
| Laundry room | 1.82 m x 1.37 m |
| Features | |||||
|---|---|---|---|---|---|
| Level lot | Flat site | Balcony | |||
| In suite Laundry | Underground | Garage | |||
| Intercom | Dishwasher | Dryer | |||
| Stove | Washer | Refrigerator | |||
| Central air conditioning | Exercise Centre | Party Room | |||





























