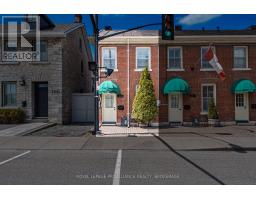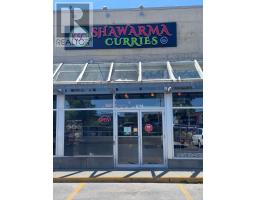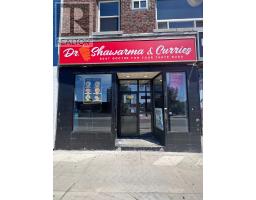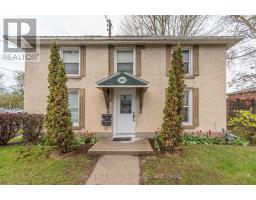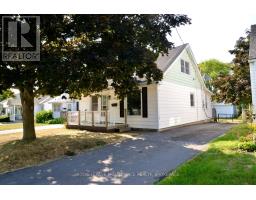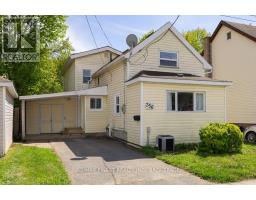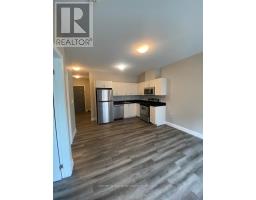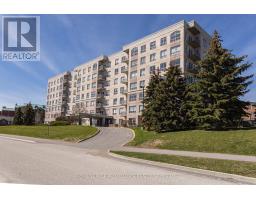644 VICTORIA STREET, Kingston (East of Sir John A. Blvd), Ontario, CA
Address: 644 VICTORIA STREET, Kingston (East of Sir John A. Blvd), Ontario
Summary Report Property
- MKT IDX12227577
- Building TypeHouse
- Property TypeSingle Family
- StatusBuy
- Added6 days ago
- Bedrooms3
- Bathrooms3
- Area1100 sq. ft.
- DirectionNo Data
- Added On07 Sep 2025
Property Overview
This Charming bungalow is in a prime location within walking or cycling distance to downtown, Queens University and the Kingston shopping centre. The main level features beautiful hardwood floors, 2 bright and spacious bedrooms, a 4-piecebathroom and a 2-piece powder room. The generous living and dining areas are filled with natural light year-round. The kitchen has ample cupboard space and patio doors in the dining area lead to a large outdoor deck. There is a detached 2 car garage just a few steps from the back door. The lower level has a separate entrance and offers potential as a secondary unit for extended family or rental income. It has a kitchen, full bathroom, large bedroom with lots of closet space, and a living room. There is also a large laundry area. Whether you're looking for a comfortable home or for an investment opportunity, this property checks all the boxes. (id:51532)
Tags
| Property Summary |
|---|
| Building |
|---|
| Level | Rooms | Dimensions |
|---|---|---|
| Basement | Living room | 3.67 m x 4.76 m |
| Kitchen | 5.27 m x 2.19 m | |
| Main level | Living room | 5.79 m x 4.74 m |
| Dining room | 4.2 m x 3.61 m | |
| Kitchen | 2.92 m x 3.51 m | |
| Primary Bedroom | 5.16 m x 3.26 m | |
| Bedroom 2 | 3.43 m x 3.5 m | |
| Bathroom | 2.32 m x 1.9 m |
| Features | |||||
|---|---|---|---|---|---|
| Irregular lot size | Detached Garage | Garage | |||
| Water Heater | Dishwasher | Dryer | |||
| Microwave | Stove | Washer | |||
| Refrigerator | Window air conditioner | Fireplace(s) | |||








































