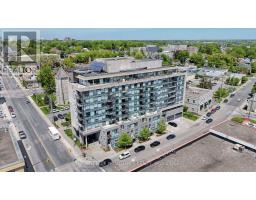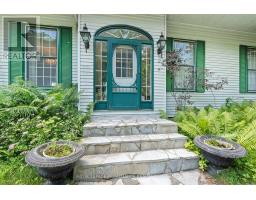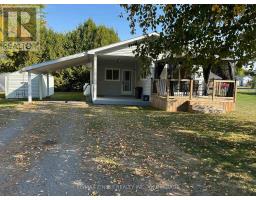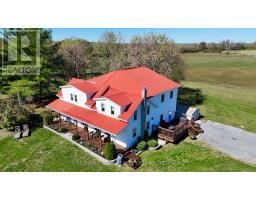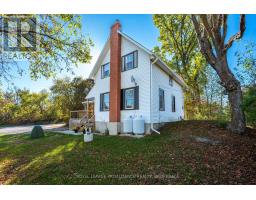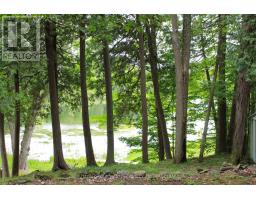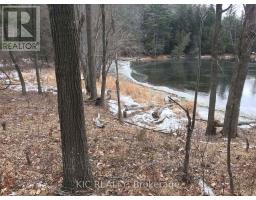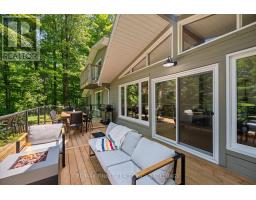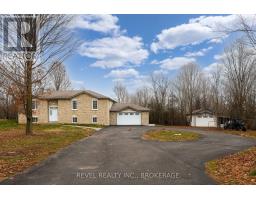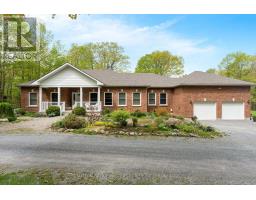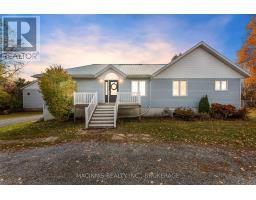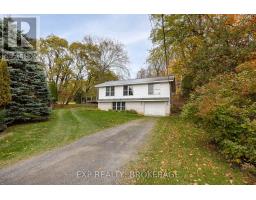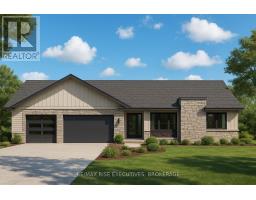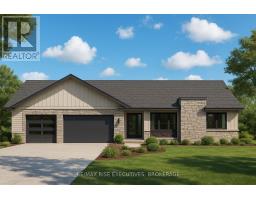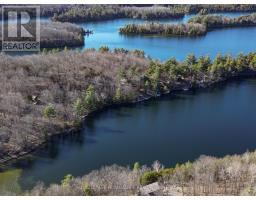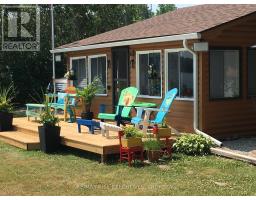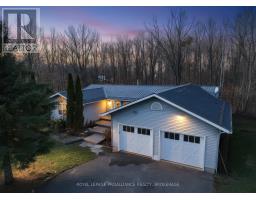1888 SUNBURY ROAD, Frontenac (Frontenac South), Ontario, CA
Address: 1888 SUNBURY ROAD, Frontenac (Frontenac South), Ontario
Summary Report Property
- MKT IDX12457067
- Building TypeHouse
- Property TypeSingle Family
- StatusBuy
- Added8 weeks ago
- Bedrooms5
- Bathrooms3
- Area2000 sq. ft.
- DirectionNo Data
- Added On11 Oct 2025
Property Overview
Discover lakeside living at its best with this stunning custom-built bungalow, offering over 2,000 sq. ft. of main floor living space and nearly 60' of shoreline on Dog Lake. Crafted with both quality and comfort in mind, this home features an ICF foundation, soaring 10' ceilings, a vast partially finished walk-out lower level, and engineered hardwood & tile flooring throughout. The open concept impresses, with the bright kitchen featuring quartz countertops, premium cabinetry and large separate dining area open to the spacious living room - highlighted by a gas fireplace and 12-foot patio doors leading to a 650 sq. ft. deck with glass and aluminum railings providing breathtaking panoramic views of the area. The primary suite is tucked away at one end of the home offering privacy, and finished with cove ceilings and a spa inspired 5-piece ensuite with glass-enclosed shower and soaker tub. Two other bedrooms and a full bath are also here on the main level. The walk-out lower level provides extra flex space and finds in-floor heating roughed-in, and the attached SIX-car garage with epoxy flooring is incredible. This one is a beauty - with wonderful curb appeal from the stamped concrete front porch all the way around the yard space right to the waterfront with a new floating dock. Packed with upgrades and with high end finishes throughout, this one should not be missed. Survey, floor plans and supporting documents are available upon request. (id:51532)
Tags
| Property Summary |
|---|
| Building |
|---|
| Land |
|---|
| Level | Rooms | Dimensions |
|---|---|---|
| Lower level | Bedroom 2 | 3.44 m x 3.71 m |
| Bathroom | 1.83 m x 2.43 m | |
| Cold room | 2.74 m x 6.77 m | |
| Utility room | 4.97 m x 4.69 m | |
| Bedroom | 2.39 m x 3.71 m | |
| Upper Level | Living room | 7.01 m x 5.73 m |
| Kitchen | 3.88 m x 3.67 m | |
| Dining room | 2.97 m x 3.32 m | |
| Laundry room | 2.5 m x 2.66 m | |
| Primary Bedroom | 6.04 m x 3.65 m | |
| Bathroom | 3.1 m x 3.37 m | |
| Bedroom | 4.25 m x 3.88 m | |
| Bedroom 2 | 3.7 m x 3.98 m | |
| Bathroom | 3.09 m x 2.79 m |
| Features | |||||
|---|---|---|---|---|---|
| Hillside | Irregular lot size | Lighting | |||
| Dry | Carpet Free | Guest Suite | |||
| Sump Pump | Attached Garage | Garage | |||
| Water Heater | Dishwasher | Dryer | |||
| Stove | Washer | Window Coverings | |||
| Refrigerator | Separate entrance | Walk out | |||
| Central air conditioning | Fireplace(s) | ||||
















































